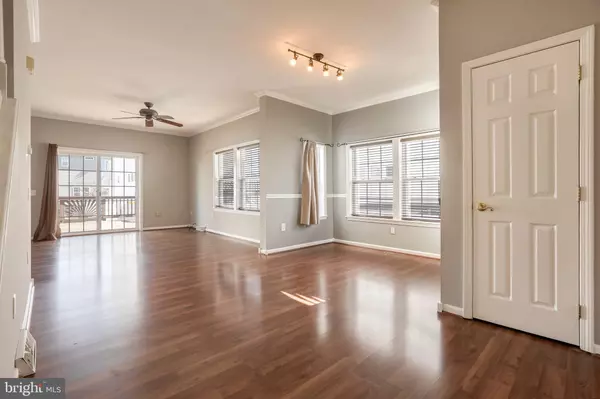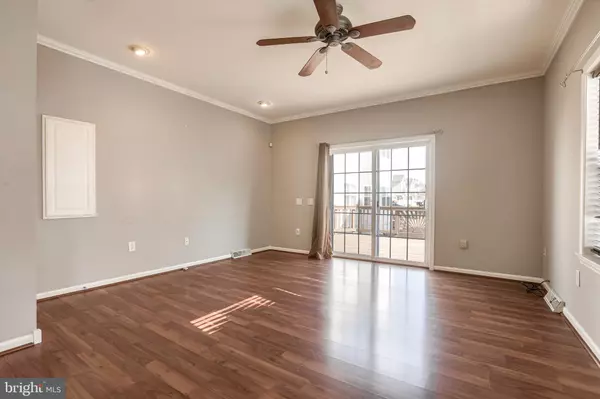3 Beds
4 Baths
1,804 SqFt
3 Beds
4 Baths
1,804 SqFt
Key Details
Property Type Single Family Home
Sub Type Detached
Listing Status Under Contract
Purchase Type For Sale
Square Footage 1,804 sqft
Price per Sqft $243
Subdivision New Colony Village
MLS Listing ID MDHW2046202
Style Traditional
Bedrooms 3
Full Baths 3
Half Baths 1
HOA Fees $242/mo
HOA Y/N Y
Abv Grd Liv Area 1,344
Originating Board BRIGHT
Year Built 2002
Annual Tax Amount $4,998
Tax Year 2024
Lot Size 2,902 Sqft
Acres 0.07
Property Description
BACK ON THE MARKET BUYER COULD NOT PERFORM!! Turn the buyer's bad luck into the best opportunity on 2025. Welcome to 2025 best opportunity .
Single family detached, fire place, with garage parking and full finished basement nestled within the secure, gated community of New Colony Village, 7609 Bluff Point Lane offers the perfect blend of style, comfort, and convenience. This spacious 3-bedroom, 3.5-bathroom Colonial home boasts three finished levels, including a fully finished basement with a full bathroom—ideal for a guest suite or recreation space. The main floor features recently updated floors and a modern kitchen, creating a warm and welcoming atmosphere. The open-concept living and dining area includes a cozy fireplace, perfect for relaxing or entertaining.
The primary suite is a true retreat, complete with an en-suite bathroom and abundant natural light. Outdoors, enjoy the expansive backyard with a large deck, ideal for summer gatherings or peaceful mornings. Residents benefit from a wealth of community amenities, including a swimming pool, tennis courts, a clubhouse, gym, and scenic trails, along with 24-hour security for added peace of mind. This home is centrally located with easy access to major highways, making commuting a breeze. Discover the lifestyle you've been dreaming of in this beautiful, amenity-rich neighborhood!
Location
State MD
County Howard
Zoning RMH
Rooms
Other Rooms Basement
Basement Full, Fully Finished
Interior
Interior Features Crown Moldings, Floor Plan - Traditional, Floor Plan - Open, Kitchen - Galley, Kitchen - Eat-In, Walk-in Closet(s), Wood Floors
Hot Water Electric
Heating Forced Air, Heat Pump(s), Programmable Thermostat, Central
Cooling Central A/C
Equipment Dishwasher, Disposal, Dryer, Exhaust Fan, Oven - Single, Oven/Range - Gas, Range Hood, Refrigerator, Stainless Steel Appliances, Washer, Stove
Fireplace N
Appliance Dishwasher, Disposal, Dryer, Exhaust Fan, Oven - Single, Oven/Range - Gas, Range Hood, Refrigerator, Stainless Steel Appliances, Washer, Stove
Heat Source Natural Gas
Exterior
Exterior Feature Deck(s)
Parking Features Garage Door Opener
Garage Spaces 1.0
Amenities Available Bike Trail, Club House, Common Grounds, Day Care, Exercise Room, Gated Community, Jog/Walk Path, Security, Swimming Pool, Tennis Courts
Water Access N
Accessibility None
Porch Deck(s)
Attached Garage 1
Total Parking Spaces 1
Garage Y
Building
Story 3
Foundation Slab
Sewer Public Sewer
Water Public
Architectural Style Traditional
Level or Stories 3
Additional Building Above Grade, Below Grade
New Construction N
Schools
School District Howard County Public School System
Others
Pets Allowed Y
Senior Community No
Tax ID 1401300938
Ownership Fee Simple
SqFt Source Assessor
Acceptable Financing Cash, Conventional, FHA, VA
Listing Terms Cash, Conventional, FHA, VA
Financing Cash,Conventional,FHA,VA
Special Listing Condition Standard
Pets Allowed No Pet Restrictions








