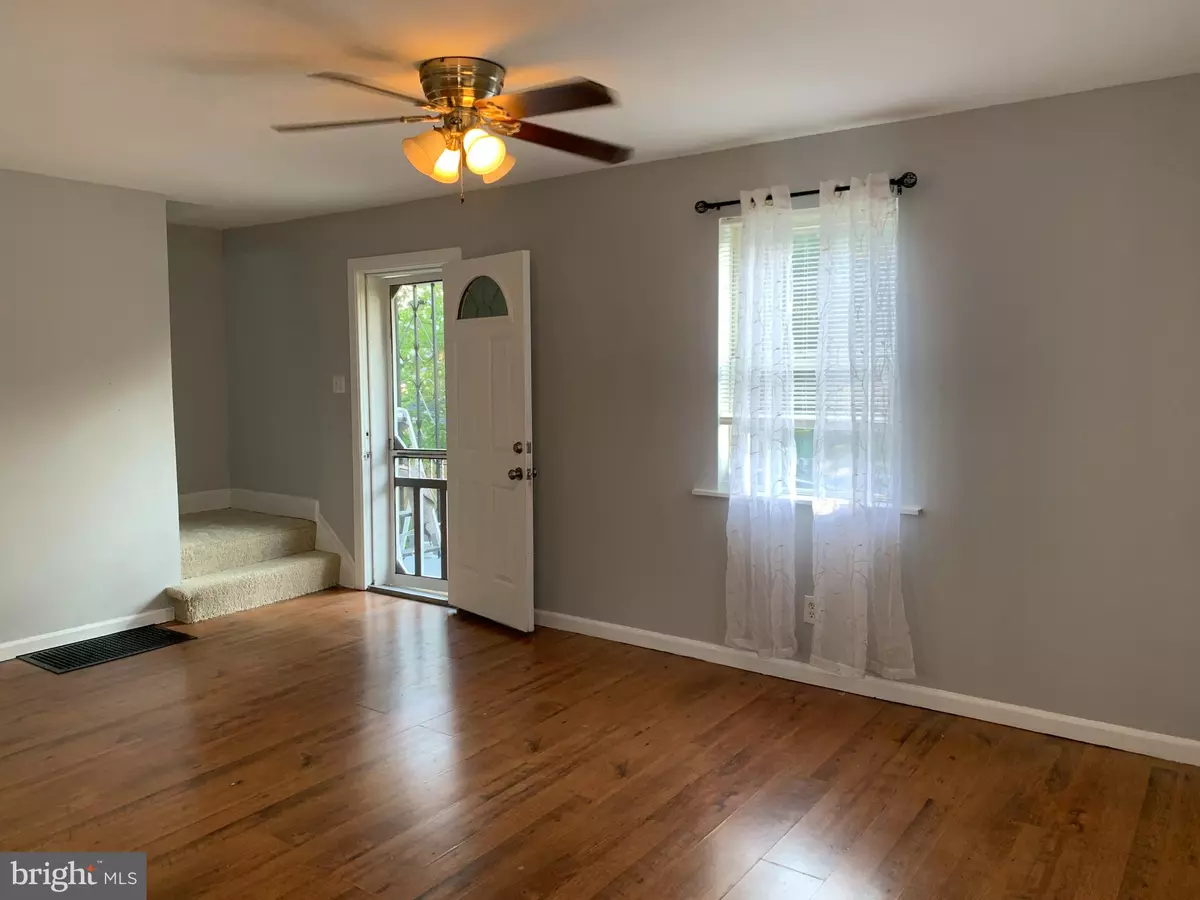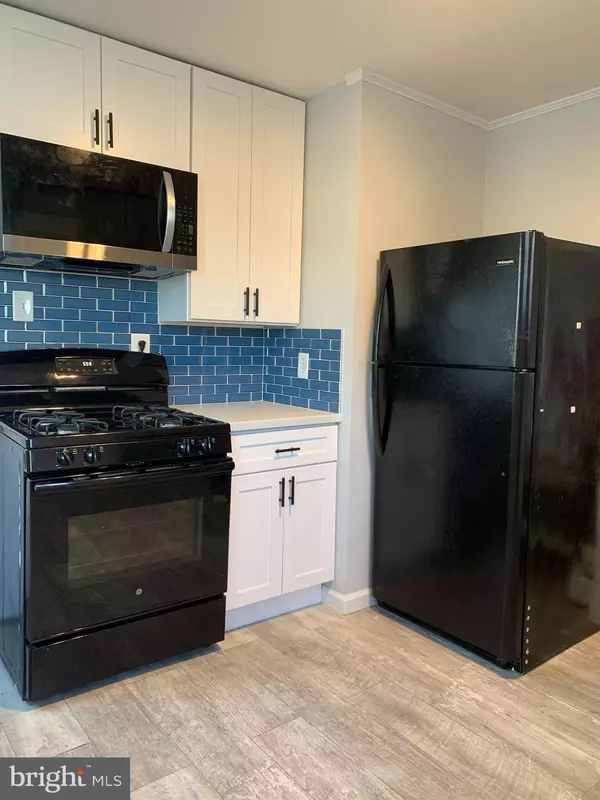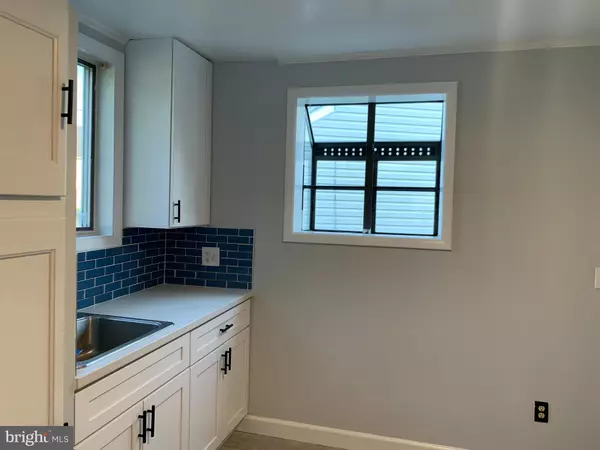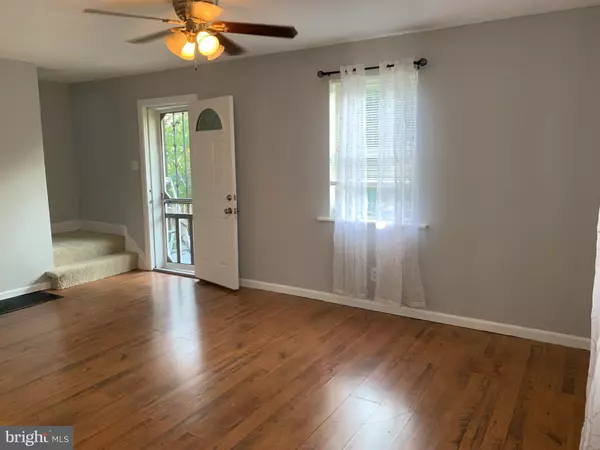3 Beds
2 Baths
1,056 SqFt
3 Beds
2 Baths
1,056 SqFt
Key Details
Property Type Single Family Home
Sub Type Detached
Listing Status Under Contract
Purchase Type For Sale
Square Footage 1,056 sqft
Price per Sqft $217
Subdivision Osborn Track
MLS Listing ID MDHR2037256
Style Traditional
Bedrooms 3
Full Baths 2
HOA Y/N N
Abv Grd Liv Area 1,056
Originating Board BRIGHT
Year Built 1917
Annual Tax Amount $2,021
Tax Year 2024
Lot Size 4,300 Sqft
Acres 0.1
Lot Dimensions 47.00 x
Property Description
This cozy home is a true gem with modern upgrades and thoughtful updates. Highlights include:
-A 2-year-old roof, ensuring durability and peace of mind.
-A brand-new sewer line
- sump pump, offering hassle-free living.
-Recently updated bathrooms, adding a touch of elegance.
-New carpet on the upper level for a fresh and inviting feel.
-A completely renovated kitchen (this year!)—a dream for any home chef.
-Abundant natural light throughout, creating a warm and welcoming atmosphere.
Don't miss the chance to tour this move-in-ready home. Schedule your visit today! This property features fresh paint throughout, giving it a bright and welcoming ambiance. Enjoy a spacious yard, perfect for outdoor activities or relaxing in the sun. The brand-new kitchen is ideal for both everyday meals and entertaining, complete with updated cabinetry and countertops. With two full bathrooms, this home provides ample convenience for families or guests. Durable laminated floors add style and comfort, making each room cozy and inviting. Plus, a new sewer line was just installed, ensuring peace of mind for years to come. Don't miss out on this move-in-ready gem!
Location
State MD
County Harford
Zoning R2
Rooms
Basement Full, Partially Finished, Other, Sump Pump
Interior
Hot Water Natural Gas
Heating Forced Air
Cooling Central A/C
Flooring Laminated, Carpet
Inclusions Stove, Refrigerator
Equipment Stove, Refrigerator, Dishwasher, Dryer
Fireplace N
Appliance Stove, Refrigerator, Dishwasher, Dryer
Heat Source Natural Gas
Exterior
Utilities Available Natural Gas Available, Electric Available
Water Access N
Roof Type Shingle
Accessibility None
Garage N
Building
Story 3
Foundation Block
Sewer Public Sewer
Water Public
Architectural Style Traditional
Level or Stories 3
Additional Building Above Grade, Below Grade
Structure Type Dry Wall
New Construction N
Schools
Elementary Schools Halls Cross Roads
Middle Schools Aberdeen
High Schools Aberdeen
School District Harford County Public Schools
Others
Senior Community No
Tax ID 1302010127
Ownership Fee Simple
SqFt Source Assessor
Acceptable Financing FHA, Conventional, VA
Listing Terms FHA, Conventional, VA
Financing FHA,Conventional,VA
Special Listing Condition Standard








