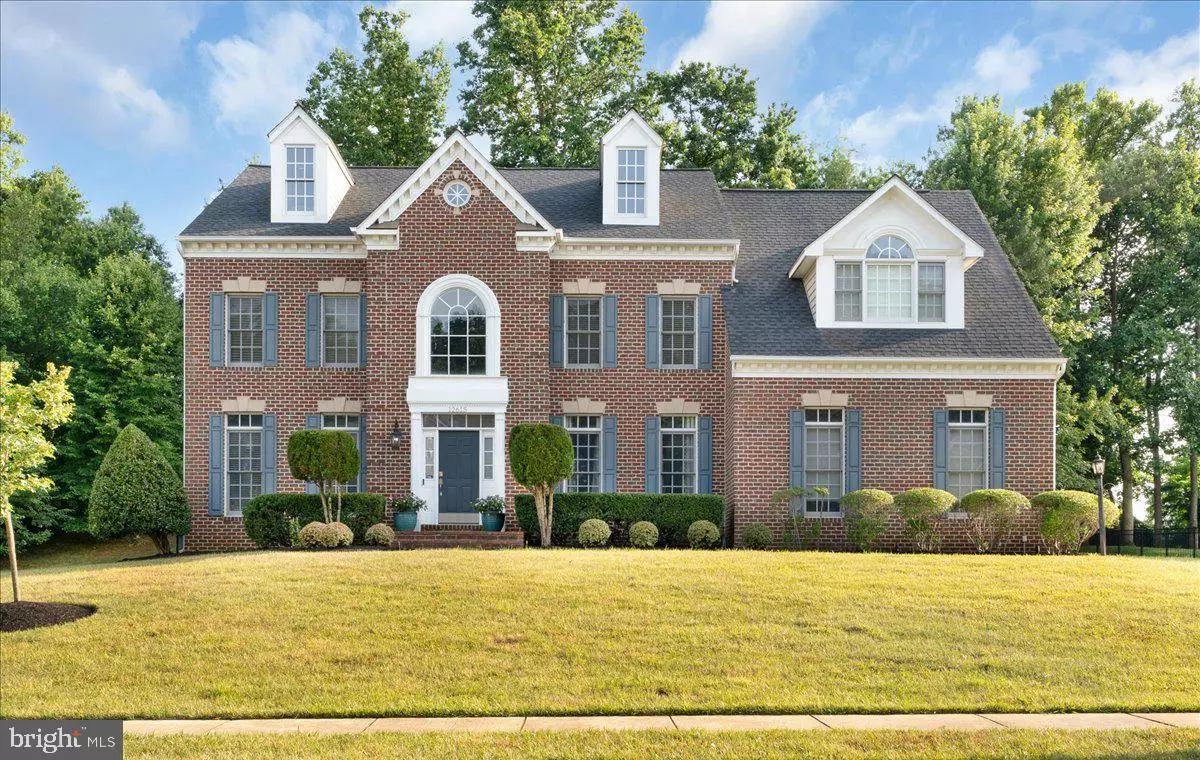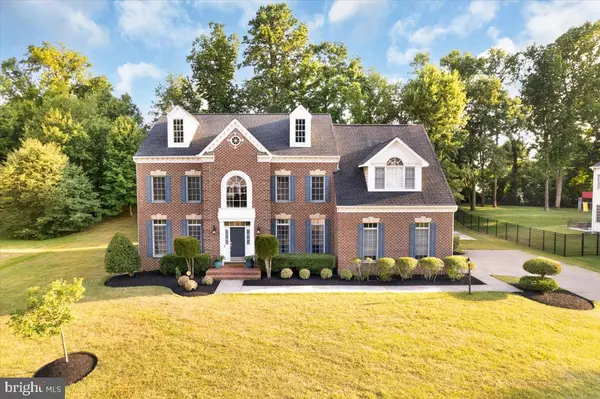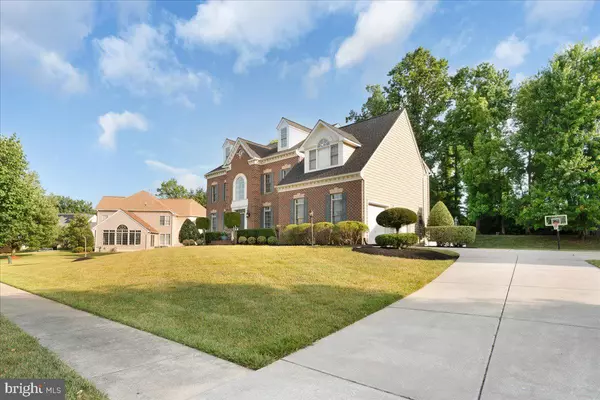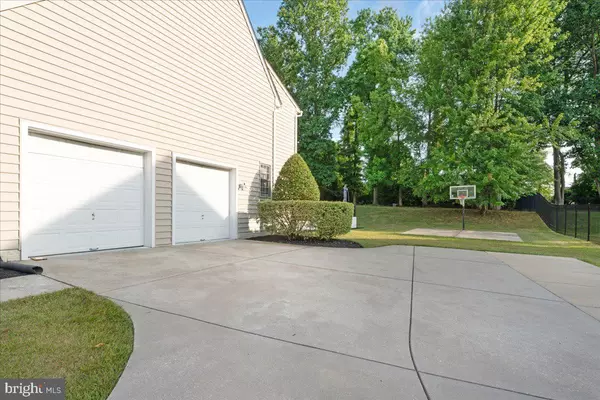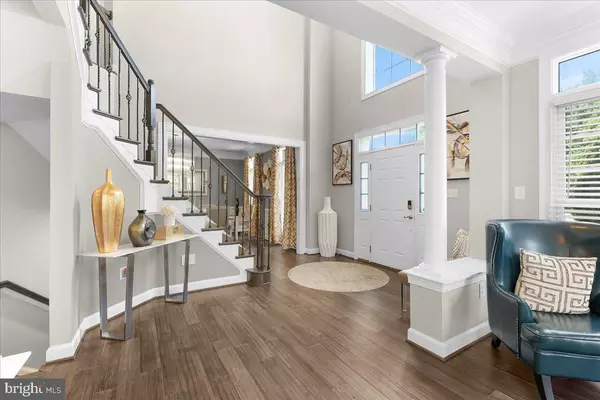5 Beds
5 Baths
6,503 SqFt
5 Beds
5 Baths
6,503 SqFt
Key Details
Property Type Single Family Home
Sub Type Detached
Listing Status Active
Purchase Type For Sale
Square Footage 6,503 sqft
Price per Sqft $199
Subdivision Woodmore North
MLS Listing ID MDPG2131778
Style Colonial
Bedrooms 5
Full Baths 5
HOA Fees $100/mo
HOA Y/N Y
Abv Grd Liv Area 4,344
Originating Board BRIGHT
Year Built 2005
Annual Tax Amount $11,322
Tax Year 2024
Lot Size 0.689 Acres
Acres 0.69
Property Description
Location
State MD
County Prince Georges
Zoning RE
Rooms
Basement Fully Finished
Main Level Bedrooms 1
Interior
Interior Features Bathroom - Jetted Tub, Bathroom - Soaking Tub, Bathroom - Walk-In Shower, Breakfast Area, Butlers Pantry, Carpet, Ceiling Fan(s), Crown Moldings, Dining Area, Double/Dual Staircase, Entry Level Bedroom, Family Room Off Kitchen, Kitchen - Eat-In, Kitchen - Gourmet, Kitchen - Island, Kitchen - Table Space, Recessed Lighting, Sprinkler System, Walk-in Closet(s), Wood Floors
Hot Water Natural Gas
Heating Forced Air
Cooling Central A/C
Fireplaces Number 1
Equipment Built-In Microwave, Cooktop, Dishwasher, Disposal, Dryer, ENERGY STAR Clothes Washer, ENERGY STAR Dishwasher, ENERGY STAR Refrigerator, Exhaust Fan, Oven - Wall, Six Burner Stove, Stainless Steel Appliances
Fireplace Y
Window Features Palladian
Appliance Built-In Microwave, Cooktop, Dishwasher, Disposal, Dryer, ENERGY STAR Clothes Washer, ENERGY STAR Dishwasher, ENERGY STAR Refrigerator, Exhaust Fan, Oven - Wall, Six Burner Stove, Stainless Steel Appliances
Heat Source Natural Gas
Exterior
Parking Features Garage - Side Entry
Garage Spaces 2.0
Water Access N
Accessibility Other
Attached Garage 2
Total Parking Spaces 2
Garage Y
Building
Story 3
Foundation Other
Sewer Public Sewer
Water Public
Architectural Style Colonial
Level or Stories 3
Additional Building Above Grade, Below Grade
New Construction N
Schools
School District Prince George'S County Public Schools
Others
Senior Community No
Tax ID 17073250032
Ownership Fee Simple
SqFt Source Assessor
Special Listing Condition Standard



