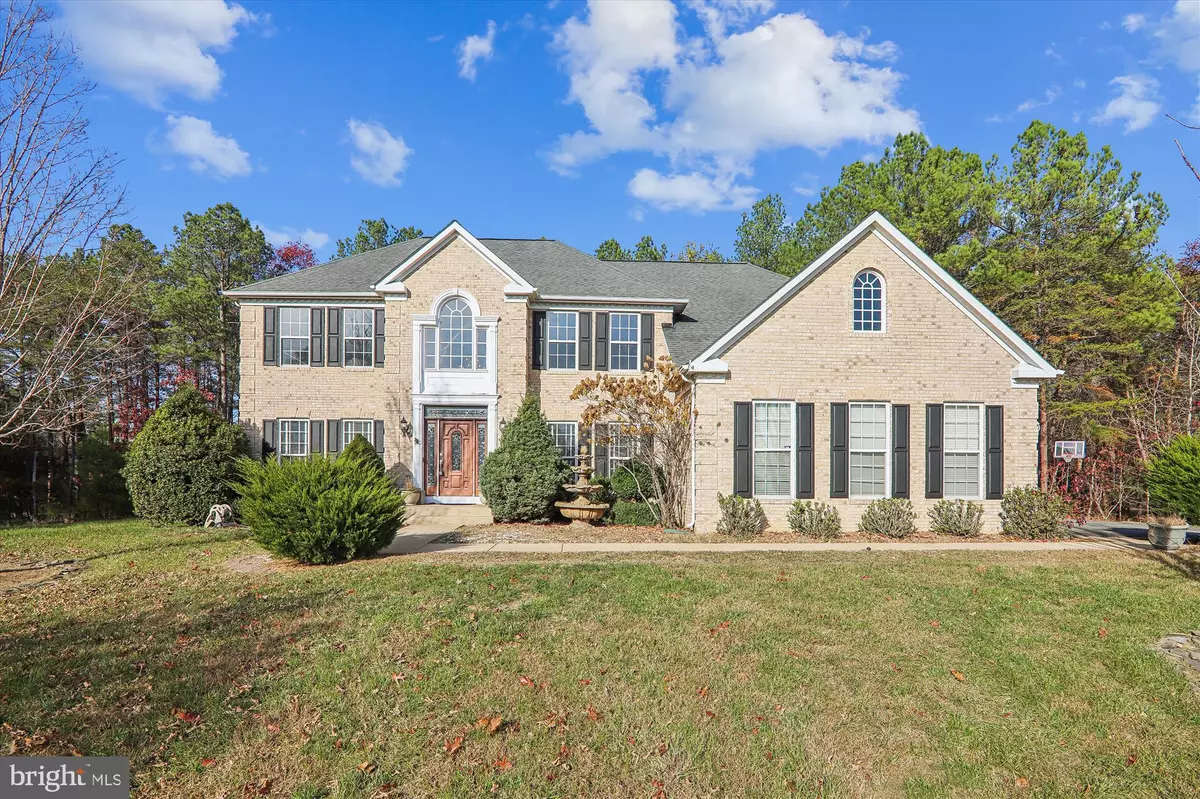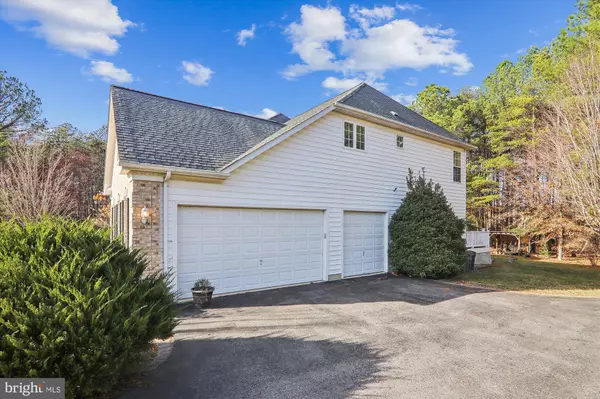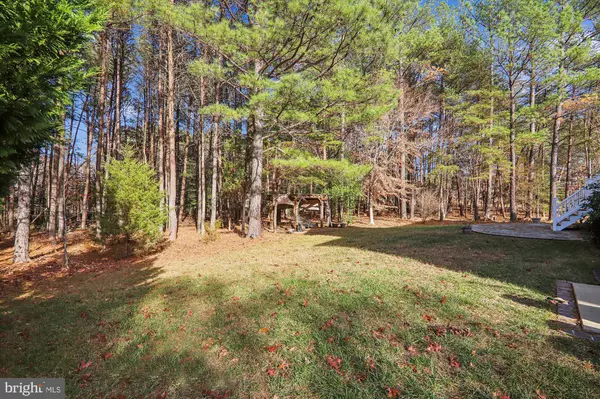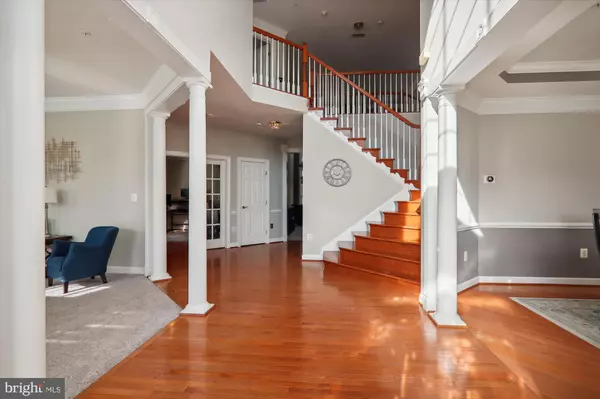5 Beds
5 Baths
5,476 SqFt
5 Beds
5 Baths
5,476 SqFt
Key Details
Property Type Single Family Home
Sub Type Detached
Listing Status Active
Purchase Type For Sale
Square Footage 5,476 sqft
Price per Sqft $163
Subdivision Manokeek-Plat Eight>
MLS Listing ID MDPG2132178
Style Colonial
Bedrooms 5
Full Baths 4
Half Baths 1
HOA Fees $475/qua
HOA Y/N Y
Abv Grd Liv Area 3,966
Originating Board BRIGHT
Year Built 2003
Annual Tax Amount $8,911
Tax Year 2024
Lot Size 2.190 Acres
Acres 2.19
Property Description
Location
State MD
County Prince Georges
Zoning RR
Rooms
Basement Fully Finished
Interior
Interior Features Carpet, Ceiling Fan(s), Family Room Off Kitchen, Floor Plan - Traditional, Formal/Separate Dining Room, Kitchen - Island, Kitchen - Table Space, Pantry, Upgraded Countertops, Walk-in Closet(s), Window Treatments
Hot Water Natural Gas
Heating Forced Air
Cooling Central A/C
Fireplaces Number 1
Equipment Cooktop, Built-In Microwave, Oven - Wall, Icemaker, Washer, Dryer, Refrigerator
Fireplace Y
Appliance Cooktop, Built-In Microwave, Oven - Wall, Icemaker, Washer, Dryer, Refrigerator
Heat Source Natural Gas
Exterior
Parking Features Garage - Side Entry
Garage Spaces 3.0
Water Access N
Accessibility None
Attached Garage 3
Total Parking Spaces 3
Garage Y
Building
Story 3
Foundation Concrete Perimeter
Sewer Public Sewer
Water Public
Architectural Style Colonial
Level or Stories 3
Additional Building Above Grade, Below Grade
New Construction N
Schools
School District Prince George'S County Public Schools
Others
Senior Community No
Tax ID 17053292141
Ownership Fee Simple
SqFt Source Assessor
Special Listing Condition Standard








