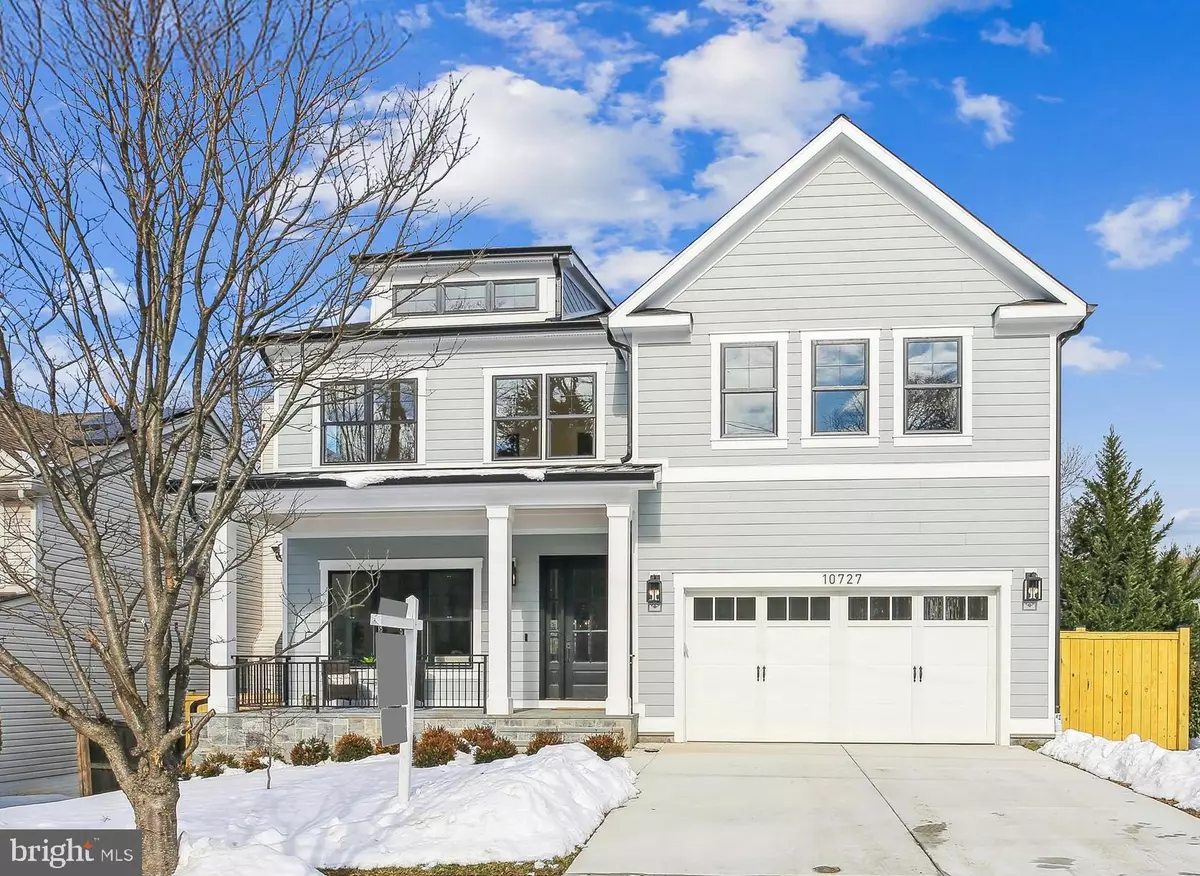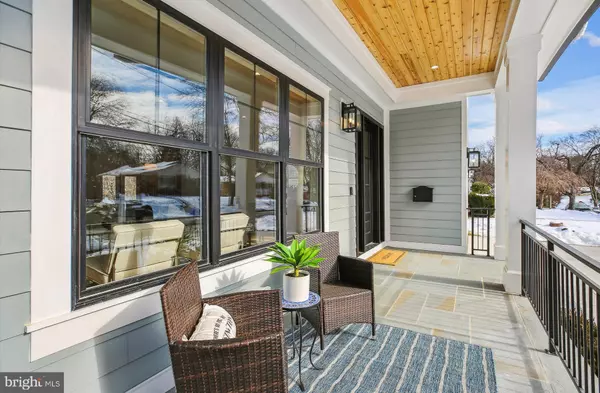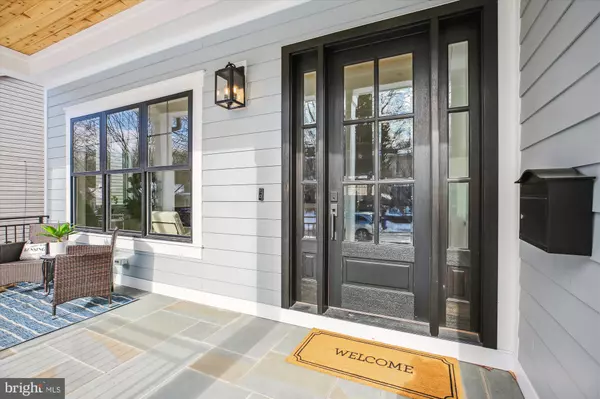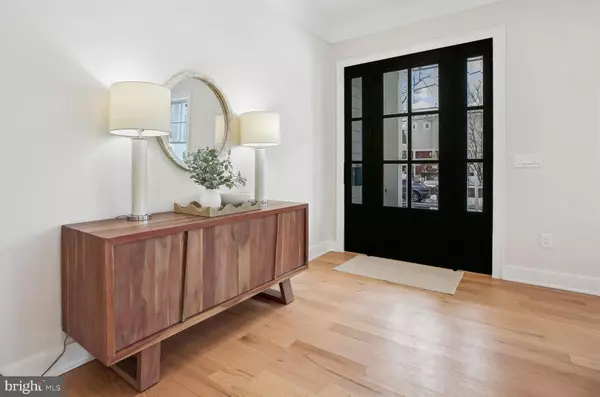5 Beds
5 Baths
4,950 SqFt
5 Beds
5 Baths
4,950 SqFt
Key Details
Property Type Single Family Home
Sub Type Detached
Listing Status Active
Purchase Type For Sale
Square Footage 4,950 sqft
Price per Sqft $323
Subdivision Kensington Heights
MLS Listing ID MDMC2157644
Style Craftsman
Bedrooms 5
Full Baths 5
HOA Y/N N
Abv Grd Liv Area 3,700
Originating Board BRIGHT
Year Built 2024
Annual Tax Amount $5,909
Tax Year 2024
Lot Size 6,417 Sqft
Acres 0.15
Property Description
As you approach the home, the charming front porch offers a welcoming spot to relax. Upon entering, you'll be impressed by the spacious, open concept floor plan that connects the living, dining, and kitchen areas. The main level includes a dedicated home office, offering a quiet space for work or study. The amazing mud room with the huge pantry is so practical to have, especially with Costco nearby! The heart of the home is the beautiful kitchen, equipped with top-of-the-line Bertazzoni appliances, custom cabinetry, and a large island that serves as both a prep area and a gathering spot. It's perfect for cooking, entertaining, and enjoying family meals.
The home features 5 generously sized bedrooms and 4 full baths, providing ample space for family and guests. The primary suite is a true retreat with a luxurious en suite bathroom and 2 large walk-in closets. Additional bedrooms are well appointed, and the baths throughout the home are finished with elegant, modern touches. On the lower level, in addition to the family room and guest suite, a dedicated yoga/exercise room offers the ideal space for fitness or relaxation.
Storage is abundant throughout the home, with plenty of closets (even a few extra small storage rooms!) and built-in shelving to keep everything organized.
Step outside, where you can enjoy the fully fenced backyard. A TREX deck offers a low maintenance space for grilling, dining, or entertaining, all while taking in the views of the surrounding area.
With three finished levels, 5 bedrooms, 4 baths, and a wealth of high end features, this home offers the perfect balance of comfort, luxury, and convenience for modern living. You will love living here!
Location
State MD
County Montgomery
Zoning R60
Rooms
Basement Fully Finished, Drainage System, Interior Access, Sump Pump, Water Proofing System, Windows, Side Entrance
Interior
Interior Features Attic, Bar, Bathroom - Soaking Tub, Breakfast Area, Built-Ins, Crown Moldings, Family Room Off Kitchen, Floor Plan - Open, Kitchen - Gourmet, Kitchen - Island, Pantry, Primary Bath(s), Recessed Lighting, Sprinkler System, Upgraded Countertops, Walk-in Closet(s), Wet/Dry Bar, Wood Floors
Hot Water 60+ Gallon Tank, Natural Gas
Heating Central, Forced Air, Zoned
Cooling Central A/C, Multi Units, Zoned
Flooring Hardwood, Luxury Vinyl Plank
Fireplaces Number 1
Fireplaces Type Gas/Propane
Equipment Built-In Microwave, Dishwasher, Disposal, Energy Efficient Appliances, ENERGY STAR Clothes Washer, ENERGY STAR Dishwasher, ENERGY STAR Freezer, ENERGY STAR Refrigerator, Exhaust Fan, Extra Refrigerator/Freezer, Icemaker, Oven/Range - Gas, Range Hood, Six Burner Stove, Stainless Steel Appliances, Water Heater
Furnishings No
Fireplace Y
Window Features Double Hung,Energy Efficient
Appliance Built-In Microwave, Dishwasher, Disposal, Energy Efficient Appliances, ENERGY STAR Clothes Washer, ENERGY STAR Dishwasher, ENERGY STAR Freezer, ENERGY STAR Refrigerator, Exhaust Fan, Extra Refrigerator/Freezer, Icemaker, Oven/Range - Gas, Range Hood, Six Burner Stove, Stainless Steel Appliances, Water Heater
Heat Source Natural Gas
Laundry Upper Floor
Exterior
Exterior Feature Deck(s), Porch(es)
Parking Features Garage - Front Entry, Garage Door Opener, Oversized
Garage Spaces 4.0
Fence Fully, Privacy
Water Access N
Roof Type Architectural Shingle
Accessibility None
Porch Deck(s), Porch(es)
Attached Garage 2
Total Parking Spaces 4
Garage Y
Building
Lot Description Landscaping
Story 2
Foundation Permanent
Sewer Public Sewer
Water Public
Architectural Style Craftsman
Level or Stories 2
Additional Building Above Grade, Below Grade
Structure Type 9'+ Ceilings,Tray Ceilings
New Construction Y
Schools
Elementary Schools Oakland Terrace
School District Montgomery County Public Schools
Others
Senior Community No
Tax ID 161301199685
Ownership Fee Simple
SqFt Source Assessor
Security Features Smoke Detector,Sprinkler System - Indoor
Horse Property N
Special Listing Condition Standard








