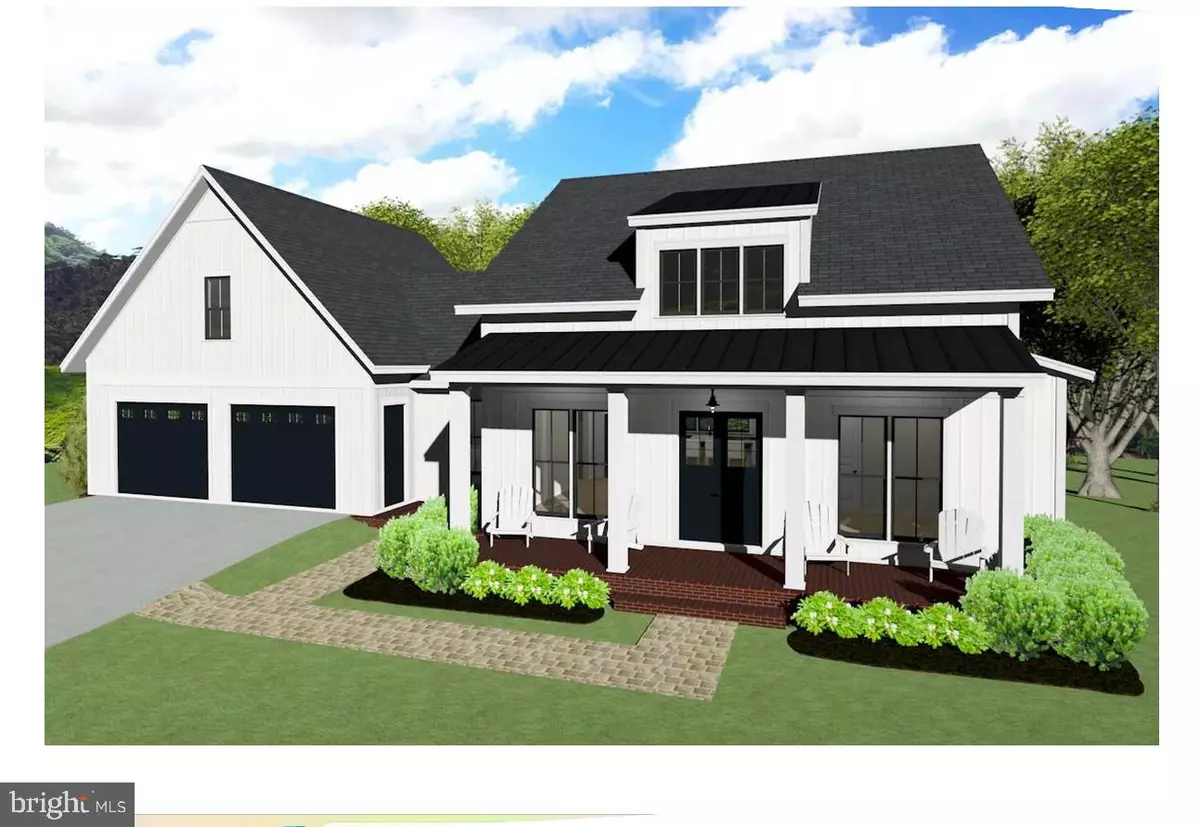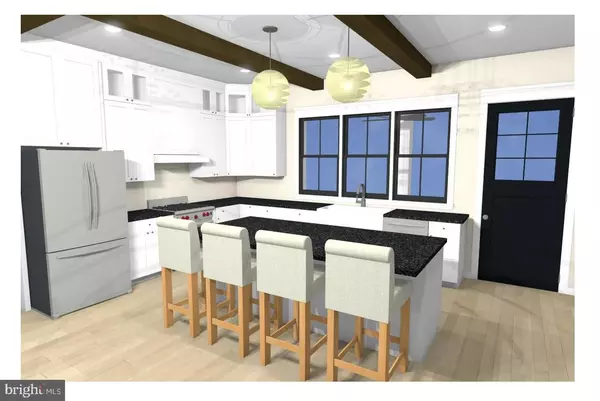2 Beds
2 Baths
1,448 SqFt
2 Beds
2 Baths
1,448 SqFt
Key Details
Property Type Single Family Home
Sub Type Detached
Listing Status Active
Purchase Type For Sale
Square Footage 1,448 sqft
Price per Sqft $544
Subdivision Grantsville
MLS Listing ID MDGA2008588
Style Contemporary
Bedrooms 2
Full Baths 2
HOA Y/N Y
Abv Grd Liv Area 1,448
Originating Board BRIGHT
Annual Tax Amount $151
Tax Year 2024
Lot Size 0.290 Acres
Acres 0.29
Property Description
The Emma house plan presents a charming two-bedroom, two-bathroom design, with the added versatility of an optional bonus room. The kitchen is a standout feature, boasting a walk-in pantry, a spacious island, ample cabinetry, and large windows that provide an abundance of natural light and overlook the rear porch. Both bedrooms are generously sized and include walk-in closets, offering plenty of storage space. The large baths are well-appointed and add to the comfort and convenience of the home.
Upon entry from the garage, residents are greeted by a convenient mudroom area equipped with lockers, providing organized storage for outdoor gear and easy access to the utility room and stairs leading to the bonus room above. The oversized one-car garage offers ample space for a golf cart and includes a large storage/utility room, perfect for storing seasonal items or hobby equipment.
The optional bonus room with a bath provides endless possibilities for future use, whether as an additional bedroom, a media room for entertainment, or a flexible space to suit your lifestyle needs.
HOA dues will be determined as amenities are developed.
Location
State MD
County Garrett
Zoning R
Rooms
Other Rooms Living Room, Dining Room, Bedroom 2, Kitchen, Bedroom 1, Laundry
Main Level Bedrooms 2
Interior
Hot Water Electric
Heating Forced Air
Cooling Central A/C
Flooring Laminated, Carpet
Fireplace N
Heat Source Natural Gas
Laundry Main Floor
Exterior
Parking Features Garage - Front Entry
Garage Spaces 1.0
Water Access N
View Mountain
Roof Type Shingle,Metal
Accessibility None
Attached Garage 1
Total Parking Spaces 1
Garage Y
Building
Story 1
Foundation Slab
Sewer Public Sewer
Water Public
Architectural Style Contemporary
Level or Stories 1
Additional Building Above Grade, Below Grade
Structure Type Dry Wall
New Construction Y
Schools
School District Garrett County Public Schools
Others
Senior Community Yes
Age Restriction 55
Tax ID 1203028526
Ownership Fee Simple
SqFt Source Estimated
Special Listing Condition Standard








