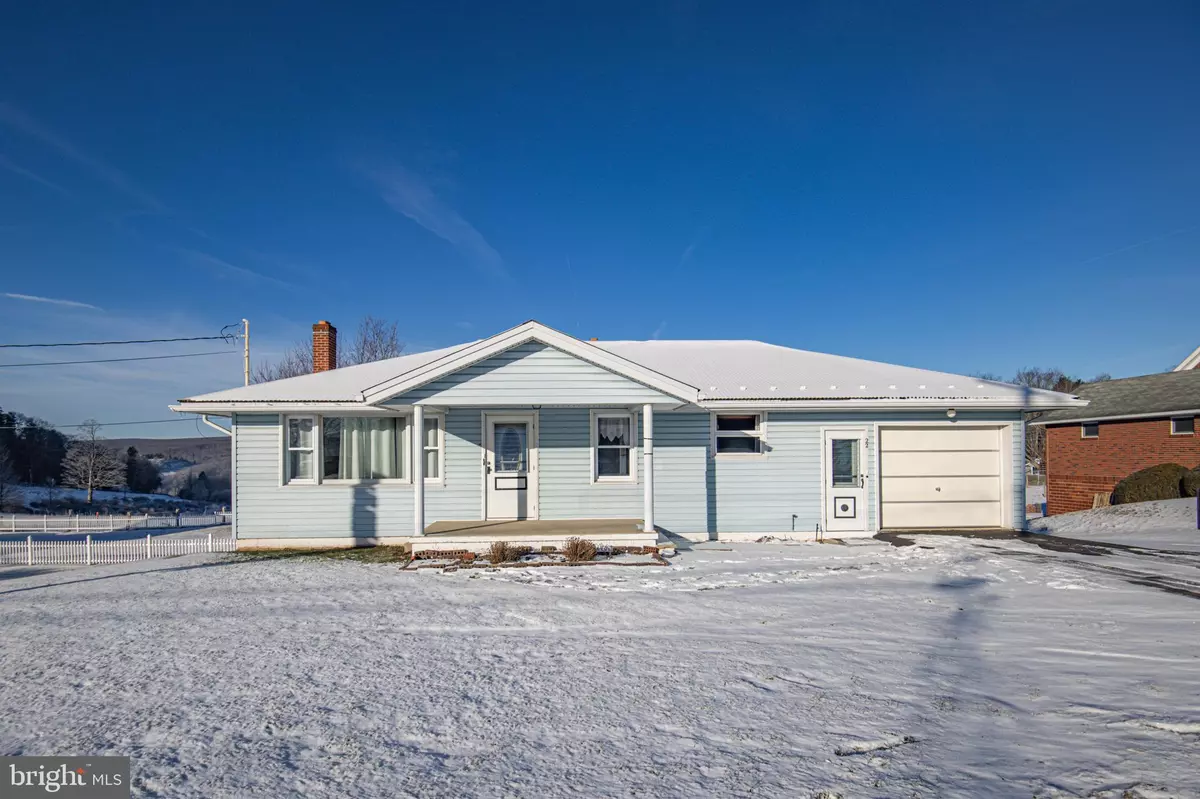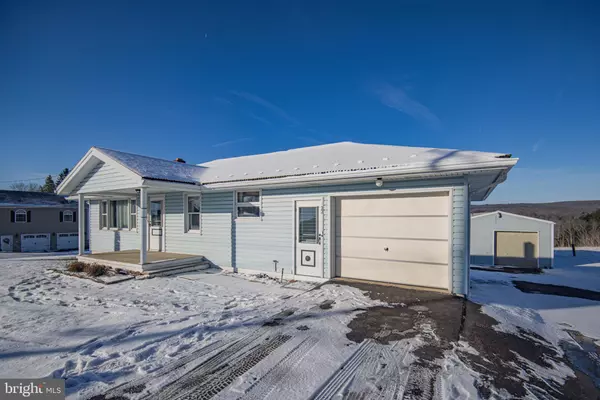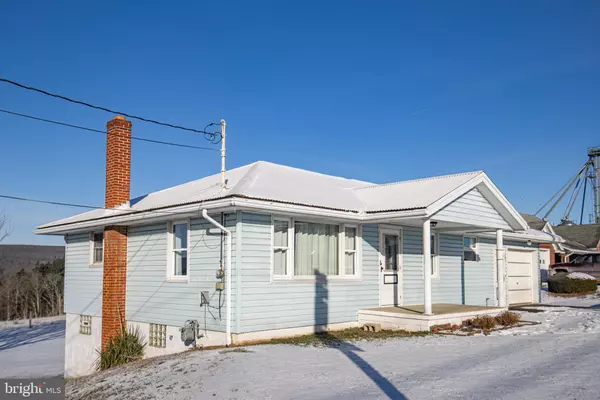2 Beds
1 Bath
1,064 SqFt
2 Beds
1 Bath
1,064 SqFt
Key Details
Property Type Single Family Home
Sub Type Detached
Listing Status Pending
Purchase Type For Sale
Square Footage 1,064 sqft
Price per Sqft $197
Subdivision Grantsville
MLS Listing ID MDGA2008676
Style Ranch/Rambler
Bedrooms 2
Full Baths 1
HOA Y/N N
Abv Grd Liv Area 1,064
Originating Board BRIGHT
Year Built 1963
Annual Tax Amount $1,429
Tax Year 2024
Lot Size 0.310 Acres
Acres 0.31
Property Description
As you step inside, you'll be greeted by the inviting ambiance of hardwood flooring in the cozy bedrooms, providing a warm and welcoming atmosphere. The rest of the home features a practical layout that emphasizes both space and comfort.
Outside, the property shines with a durable metal roof that promises longevity and protection from the elements. The expansive 24x40 detached garage offers plenty of room for vehicles, storage, or even a workshop, while the blacktop driveway adds to the ease of access and curb appeal.
Location is everything, and this home places you just a short stroll away from Grantsville Town Park, where you can enjoy outdoor activities and community events. Plus, with all local amenities within walking distance, convenience is at your fingertips. Don't miss your chance to make it yours!
Location
State MD
County Garrett
Zoning C
Rooms
Basement Improved, Outside Entrance
Main Level Bedrooms 2
Interior
Hot Water Electric
Heating Forced Air
Cooling None
Fireplace N
Heat Source Natural Gas
Exterior
Parking Features Garage Door Opener, Garage - Front Entry
Garage Spaces 3.0
Water Access N
View Mountain, Trees/Woods
Accessibility Level Entry - Main
Attached Garage 1
Total Parking Spaces 3
Garage Y
Building
Story 1
Foundation Block
Sewer Public Sewer
Water Public
Architectural Style Ranch/Rambler
Level or Stories 1
Additional Building Above Grade, Below Grade
New Construction N
Schools
Elementary Schools Grantsville
Middle Schools Northern
High Schools Northern Garrett High
School District Garrett County Public Schools
Others
Senior Community No
Tax ID 1203001954
Ownership Fee Simple
SqFt Source Assessor
Special Listing Condition Standard








