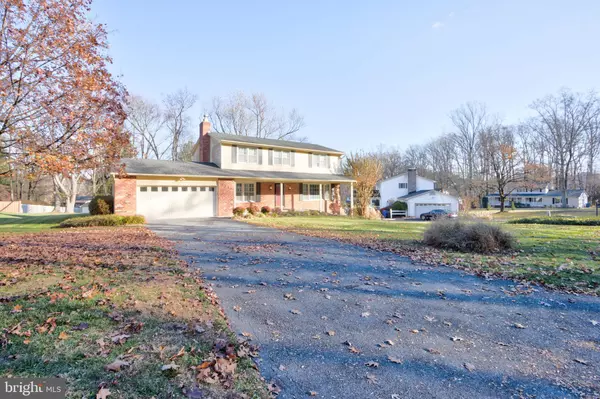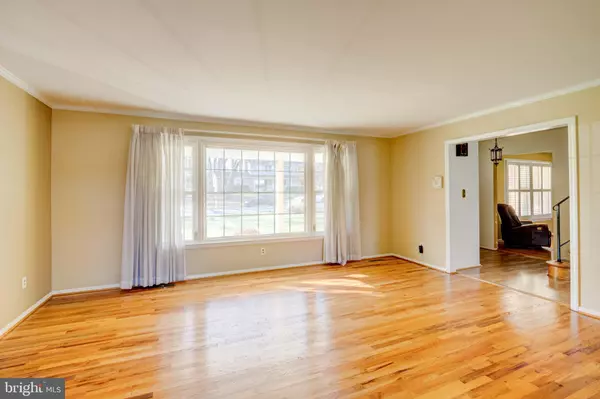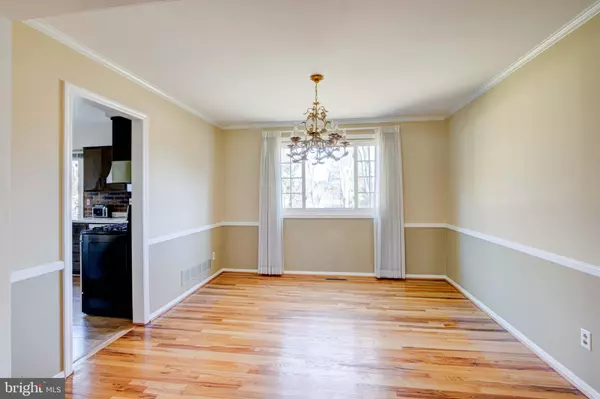4 Beds
3 Baths
2,355 SqFt
4 Beds
3 Baths
2,355 SqFt
Key Details
Property Type Single Family Home
Sub Type Detached
Listing Status Pending
Purchase Type For Sale
Square Footage 2,355 sqft
Price per Sqft $265
Subdivision Chateau Ridge
MLS Listing ID MDHW2047478
Style Traditional
Bedrooms 4
Full Baths 2
Half Baths 1
HOA Fees $25/ann
HOA Y/N Y
Abv Grd Liv Area 2,120
Originating Board BRIGHT
Year Built 1972
Annual Tax Amount $6,701
Tax Year 2024
Lot Size 0.459 Acres
Acres 0.46
Property Description
Welcome to your dream home! Nestled in the desirable Chateau Ridge development, this stunning 4-bedroom, 2.5-bathroom residence offers the perfect blend of comfort and style.
Step inside to discover an inviting open layout with over 2,100 finished sq ft of living area. The spacious eat-in kitchen is perfect for family gatherings, featuring modern appliances and ample counter space for your culinary adventures. Formal Dining room and Living room with plenty of natural lighting. Enjoy cozy evenings by the gas fireplace in the warm and welcoming family room.
The first-floor laundry adds convenience to your daily routine, making chores a breeze. Upstairs, retreat to the master bedroom, complete with a generous walk-in closet and an en-suite bathroom for your privacy and relaxation. Three additional bedrooms provide plenty of space for family, guests, or a home office. The unfinished basement is waiting for your personal touch.
Outside, the charming front porch invites you to unwind while overlooking the beautifully landscaped yard. The attached garage offers ample storage and parking.
Located in a vibrant community with easy access to local amenities, parks, and top-rated schools, this home is a perfect choice for families and professionals alike. Don't miss the opportunity to make this your forever home!
Schedule your showing today and experience all that this wonderful property has to offer!
Location
State MD
County Howard
Zoning R20
Rooms
Basement Full, Interior Access, Outside Entrance, Heated, Walkout Stairs
Interior
Interior Features Ceiling Fan(s), Combination Kitchen/Dining, Dining Area, Floor Plan - Traditional, Kitchen - Eat-In, Wood Floors, Walk-in Closet(s)
Hot Water Natural Gas
Heating Forced Air
Cooling Central A/C
Flooring Hardwood, Engineered Wood
Fireplaces Number 1
Fireplaces Type Brick, Gas/Propane
Equipment Dishwasher, Disposal, Water Heater, Stove, Refrigerator
Fireplace Y
Appliance Dishwasher, Disposal, Water Heater, Stove, Refrigerator
Heat Source Natural Gas
Laundry Main Floor
Exterior
Parking Features Additional Storage Area, Garage - Front Entry, Garage Door Opener, Oversized
Garage Spaces 2.0
Utilities Available Cable TV Available, Electric Available, Natural Gas Available, Under Ground
Water Access N
Roof Type Architectural Shingle
Accessibility None
Total Parking Spaces 2
Garage Y
Building
Lot Description Front Yard, Landscaping, Rear Yard
Story 3
Foundation Block
Sewer Public Sewer
Water Public
Architectural Style Traditional
Level or Stories 3
Additional Building Above Grade, Below Grade
Structure Type Dry Wall
New Construction N
Schools
Elementary Schools Centennial Lane
Middle Schools Burleigh Manor
High Schools Centennial
School District Howard County Public School System
Others
Senior Community No
Tax ID 1402205505
Ownership Fee Simple
SqFt Source Assessor
Security Features Security System
Acceptable Financing Conventional, FHA
Horse Property N
Listing Terms Conventional, FHA
Financing Conventional,FHA
Special Listing Condition Short Sale








