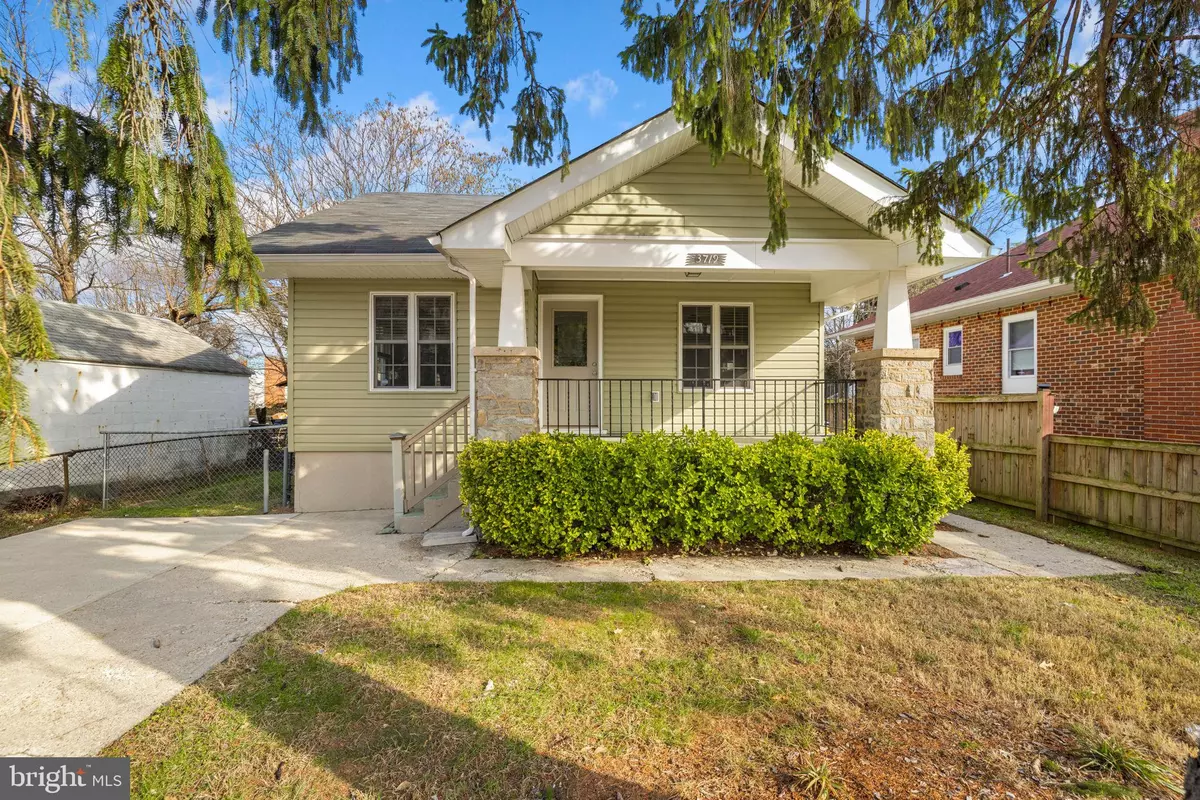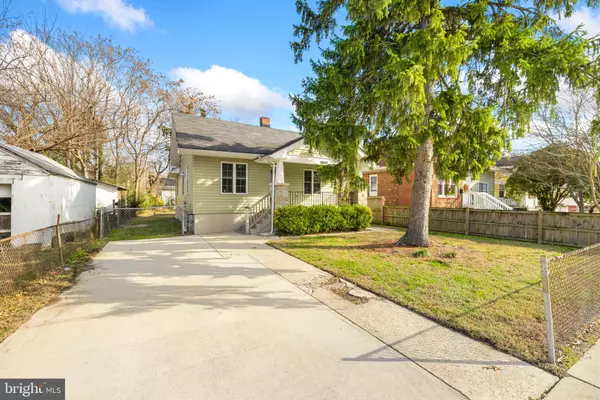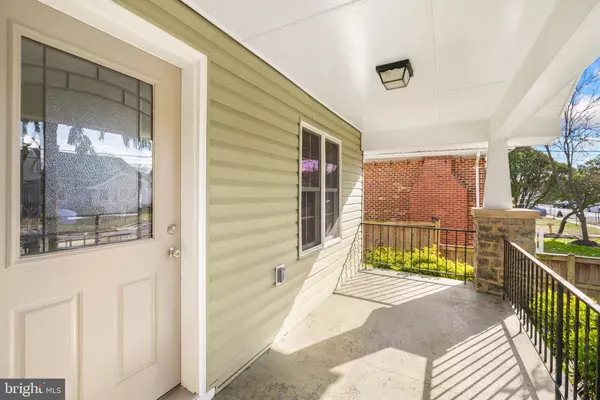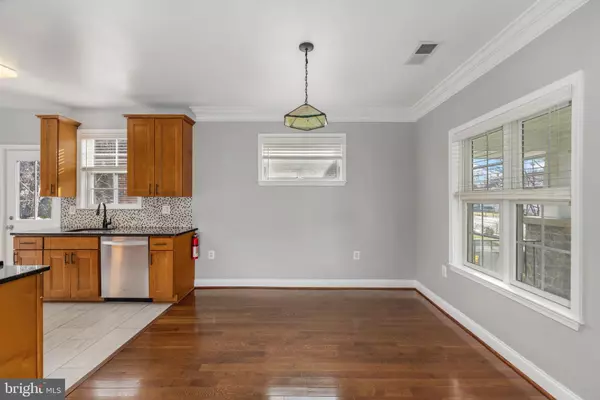4 Beds
2 Baths
2,502 SqFt
4 Beds
2 Baths
2,502 SqFt
Key Details
Property Type Single Family Home
Sub Type Detached
Listing Status Under Contract
Purchase Type For Sale
Square Footage 2,502 sqft
Price per Sqft $189
Subdivision Cottage City
MLS Listing ID MDPG2136036
Style Ranch/Rambler
Bedrooms 4
Full Baths 2
HOA Y/N N
Abv Grd Liv Area 1,651
Originating Board BRIGHT
Year Built 1921
Annual Tax Amount $5,300
Tax Year 2024
Lot Size 5,475 Sqft
Acres 0.13
Property Description
The lower level is equally impressive with two additional bedrooms, a cozy recreation room, a second full bath and a laundry room. The expansive, fully fenced rear yard is ideal for gardening, outdoor entertaining or simply unwinding. Located in desirable Cottage City, just minutes from downtown DC and major commuter routes like 495, this home offers the best of both worlds - peaceful suburban living with easy access to city amenities.
Location
State MD
County Prince Georges
Zoning R55
Rooms
Other Rooms Attic
Basement Connecting Stairway, Fully Finished
Main Level Bedrooms 2
Interior
Interior Features Crown Moldings, Upgraded Countertops, Wood Floors
Hot Water Natural Gas
Heating Heat Pump(s)
Cooling Central A/C
Flooring Hardwood
Equipment Built-In Microwave, Dishwasher, Washer, Dryer, Refrigerator, Energy Efficient Appliances
Fireplace N
Appliance Built-In Microwave, Dishwasher, Washer, Dryer, Refrigerator, Energy Efficient Appliances
Heat Source Electric
Exterior
Exterior Feature Porch(es)
Fence Fully
Water Access N
Roof Type Shingle,Composite
Accessibility Level Entry - Main
Porch Porch(es)
Garage N
Building
Story 2
Foundation Other
Sewer Public Sewer
Water Public
Architectural Style Ranch/Rambler
Level or Stories 2
Additional Building Above Grade, Below Grade
New Construction N
Schools
School District Prince George'S County Public Schools
Others
Pets Allowed Y
Senior Community No
Tax ID 17020143826
Ownership Fee Simple
SqFt Source Assessor
Security Features Exterior Cameras
Acceptable Financing Cash, Conventional, FHA, VA
Listing Terms Cash, Conventional, FHA, VA
Financing Cash,Conventional,FHA,VA
Special Listing Condition Standard
Pets Allowed No Pet Restrictions








