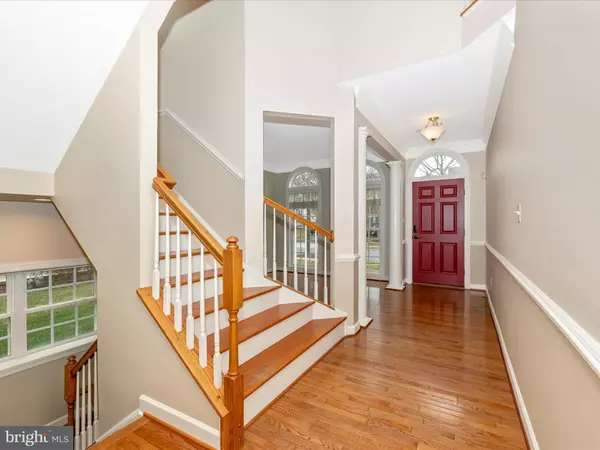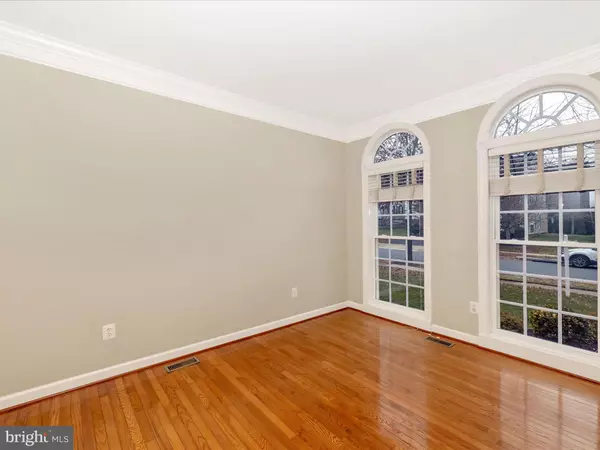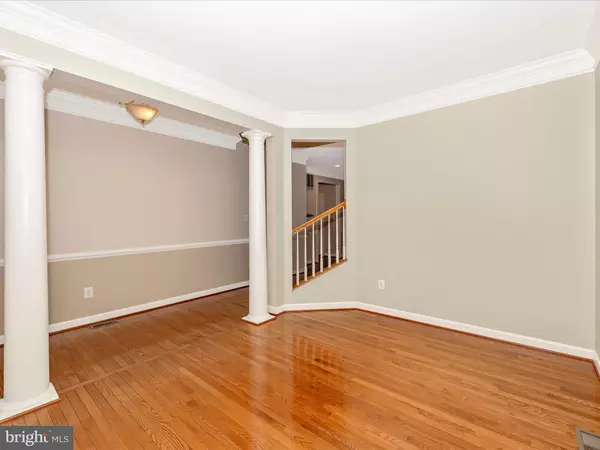4 Beds
4 Baths
4,888 SqFt
4 Beds
4 Baths
4,888 SqFt
Key Details
Property Type Single Family Home
Sub Type Detached
Listing Status Under Contract
Purchase Type For Sale
Square Footage 4,888 sqft
Price per Sqft $189
Subdivision Villages Of Urbana
MLS Listing ID MDFR2058018
Style Colonial
Bedrooms 4
Full Baths 3
Half Baths 1
HOA Fees $134/mo
HOA Y/N Y
Abv Grd Liv Area 3,288
Originating Board BRIGHT
Year Built 2006
Annual Tax Amount $8,208
Tax Year 2024
Lot Size 7,200 Sqft
Acres 0.17
Property Description
The owner's suite is a true retreat, featuring a spacious sitting area, an oversized walk-in closet complete with organizers, and a luxurious en-suite bathroom with a soaking tub and separate shower. Three additional generously sized bedrooms and a full bath complete the upper level.
The main floor boasts a bright and sunny kitchen with a large center island and a dramatic morning room showcasing a Palladian window. Step out to the covered patio and enjoy the fenced backyard—perfect for outdoor relaxation or entertaining. The cozy family room is a focal point, with a gas fireplace framed by floor-to-ceiling windows. Separate living and dining rooms add to the home's elegance, while a private main-level office provides a quiet workspace.
The walk-up basement is fully finished and offers endless possibilities. It includes a large recreation room, full bath, a spacious gym with a TV (easily convertible to a guest or media room), and a bonus room ideal for crafting or gaming.
With its abundant space, functional layout, and prime location, this home is perfect for creating lasting memories. Don't miss your chance to live in this exceptional property!
Schedule your private tour today!
Location
State MD
County Frederick
Zoning R
Rooms
Basement Other
Interior
Interior Features Breakfast Area, Kitchen - Gourmet, Kitchen - Island, Dining Area, Primary Bath(s), Crown Moldings, Wood Floors
Hot Water Natural Gas
Cooling Central A/C, Heat Pump(s)
Fireplaces Number 1
Fireplaces Type Mantel(s)
Equipment Cooktop, Dishwasher, Disposal, Dryer - Front Loading, Microwave, Oven - Double, Oven - Wall, Refrigerator, Washer - Front Loading
Fireplace Y
Appliance Cooktop, Dishwasher, Disposal, Dryer - Front Loading, Microwave, Oven - Double, Oven - Wall, Refrigerator, Washer - Front Loading
Heat Source Natural Gas
Exterior
Parking Features Garage - Front Entry
Garage Spaces 2.0
Amenities Available Basketball Courts, Common Grounds, Community Center, Jog/Walk Path, Library, Pool - Outdoor, Recreational Center, Tennis Courts, Tot Lots/Playground
Water Access N
Accessibility None
Attached Garage 2
Total Parking Spaces 2
Garage Y
Building
Lot Description Landscaping
Story 3
Foundation Permanent
Sewer Public Sewer
Water Public
Architectural Style Colonial
Level or Stories 3
Additional Building Above Grade, Below Grade
Structure Type 9'+ Ceilings
New Construction N
Schools
School District Frederick County Public Schools
Others
Senior Community No
Tax ID 1107245025
Ownership Fee Simple
SqFt Source Assessor
Special Listing Condition Standard








