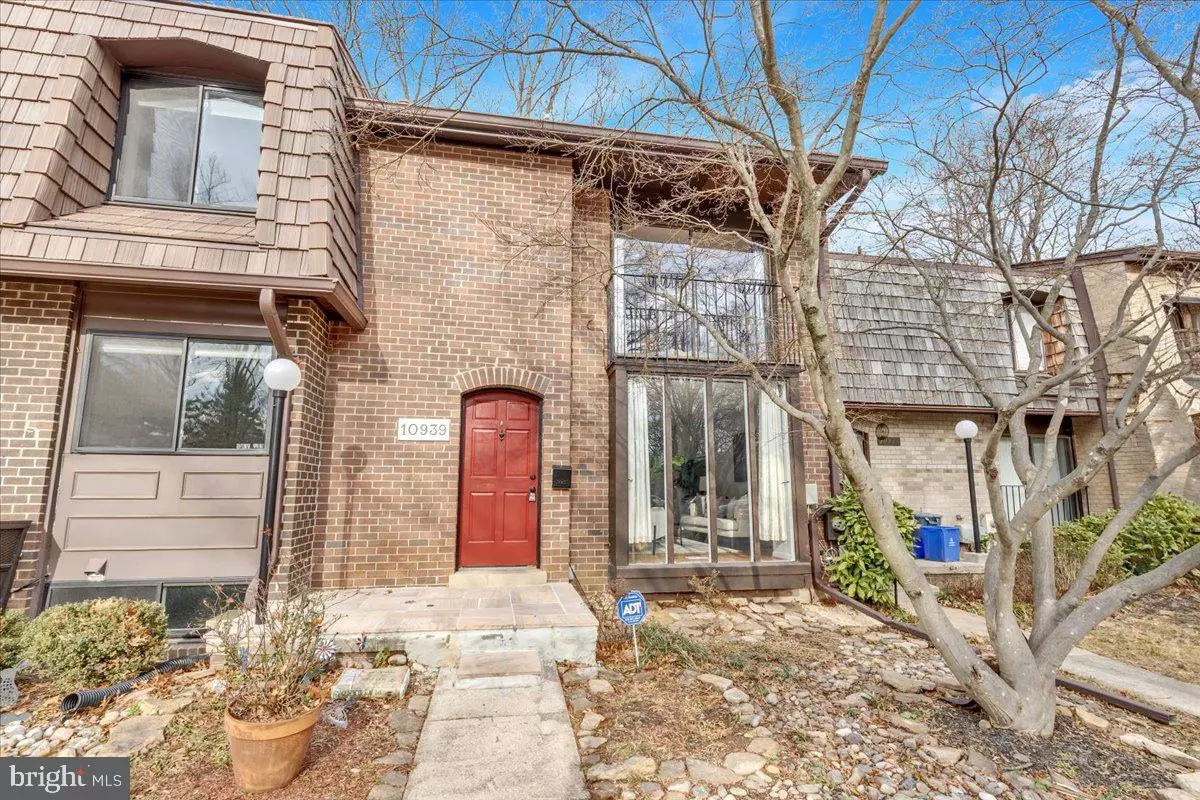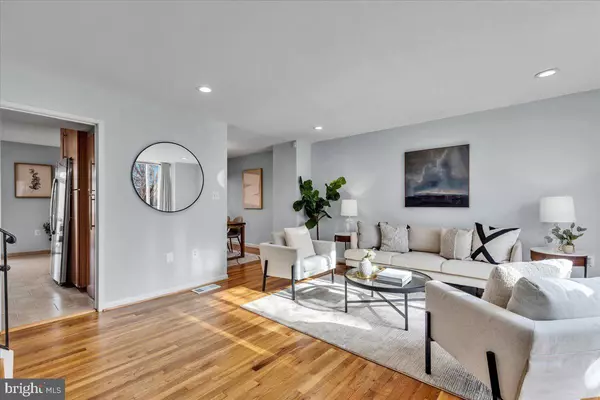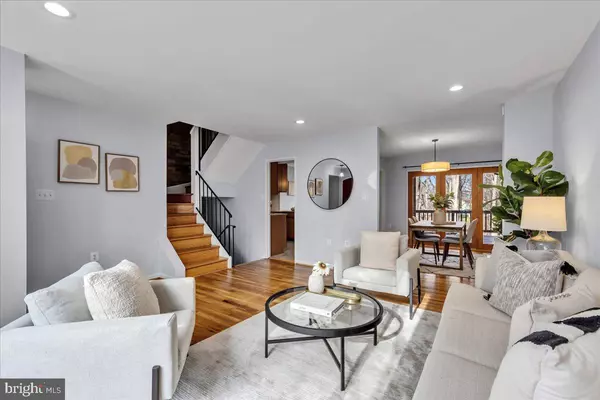3 Beds
4 Baths
2,100 SqFt
3 Beds
4 Baths
2,100 SqFt
Key Details
Property Type Townhouse
Sub Type Interior Row/Townhouse
Listing Status Under Contract
Purchase Type For Sale
Square Footage 2,100 sqft
Price per Sqft $373
Subdivision Inverness Forest
MLS Listing ID MDMC2159424
Style Contemporary
Bedrooms 3
Full Baths 3
Half Baths 1
HOA Fees $684/ann
HOA Y/N Y
Abv Grd Liv Area 1,500
Originating Board BRIGHT
Year Built 1972
Annual Tax Amount $7,199
Tax Year 2024
Lot Size 2,512 Sqft
Acres 0.06
Property Description
The townhouse features newly refinished hardwood floors across two levels and a fully updated kitchen equipped with stainless steel appliances and sleek granite countertops. The bathrooms have also been tastefully renovated, enhancing the modern appeal of the home. The dining area flows effortlessly onto a serene deck, ideal for unwinding and enjoying the peaceful outdoors.
Recent upgrades include a new roof and comprehensive waterproofing, ensuring added security and comfort for years to come. The master bedroom is a bright, inviting sanctuary with plentiful natural light and an ensuite bathroom. Additional living space is found in the finished lower level, which includes a cozy fireplace, a full bathroom, and access to a stunning walk-out patio and fenced yard, perfect for entertaining or quiet relaxation.
Residents of this townhouse enjoy inclusion in the prestigious Churchill cluster and proximity to the Inverness Recreation Club, with the sprawling Cabin John Park just moments away. Commuters will appreciate easy access to Interstate 270 and Interstate 495, making travel and daily commutes a breeze. This home is not just a living space but a lifestyle choice, offering both the charm of nature and the convenience of city living.
Location
State MD
County Montgomery
Zoning R90
Rooms
Basement Fully Finished
Interior
Interior Features Dining Area, Kitchen - Eat-In, Primary Bath(s), Upgraded Countertops, Crown Moldings, Window Treatments, Wood Floors, Floor Plan - Traditional
Hot Water Natural Gas
Heating Forced Air
Cooling Central A/C
Fireplaces Number 1
Fireplaces Type Screen
Equipment Dishwasher, Disposal, Dryer, Microwave, Refrigerator, Washer
Fireplace Y
Appliance Dishwasher, Disposal, Dryer, Microwave, Refrigerator, Washer
Heat Source Natural Gas
Exterior
Parking On Site 1
Amenities Available Common Grounds, Community Center, Pool - Outdoor, Reserved/Assigned Parking, Tennis Courts
Water Access N
Accessibility None
Garage N
Building
Story 3
Foundation Slab
Sewer Public Sewer
Water Public
Architectural Style Contemporary
Level or Stories 3
Additional Building Above Grade, Below Grade
New Construction N
Schools
High Schools Winston Churchill
School District Montgomery County Public Schools
Others
Pets Allowed Y
HOA Fee Include Common Area Maintenance,Snow Removal,Trash
Senior Community No
Tax ID 161000905013
Ownership Fee Simple
SqFt Source Assessor
Special Listing Condition Standard
Pets Allowed Case by Case Basis








