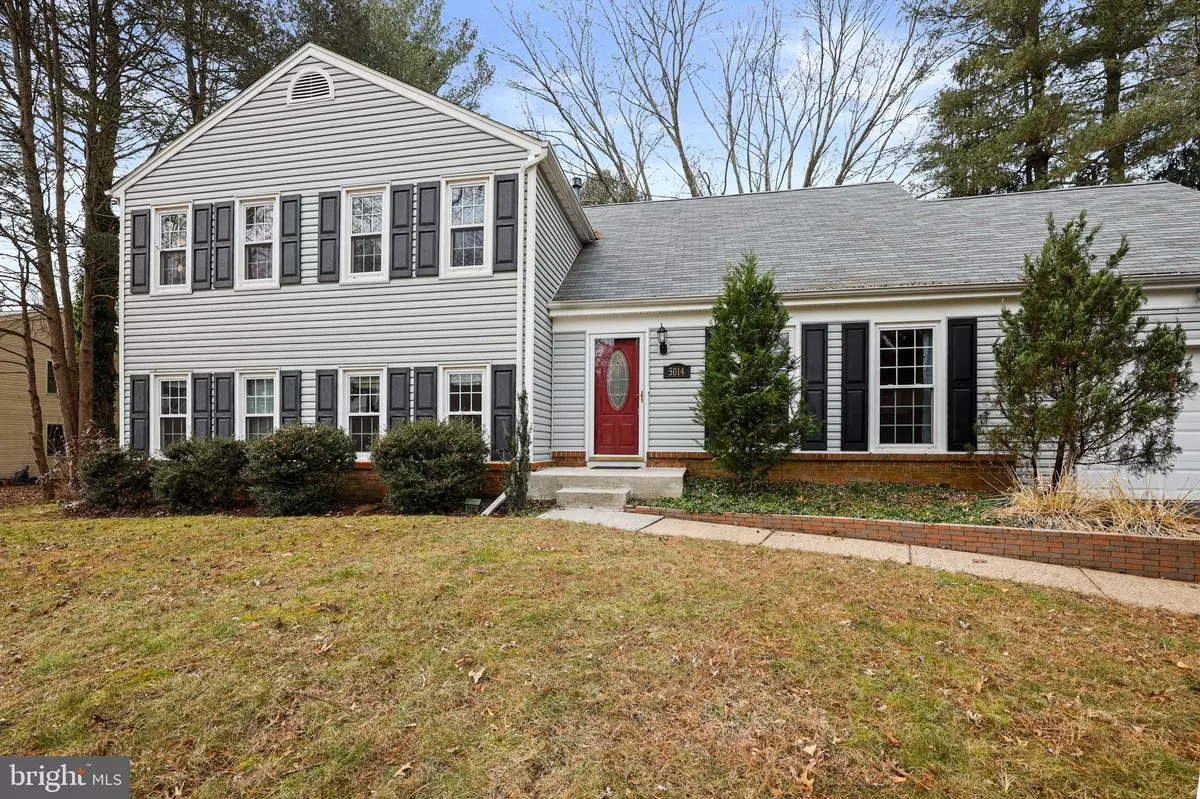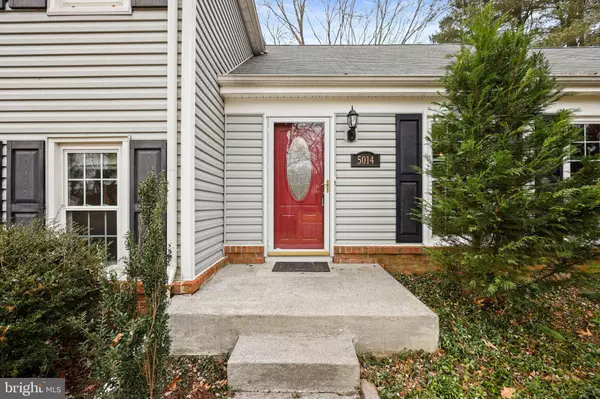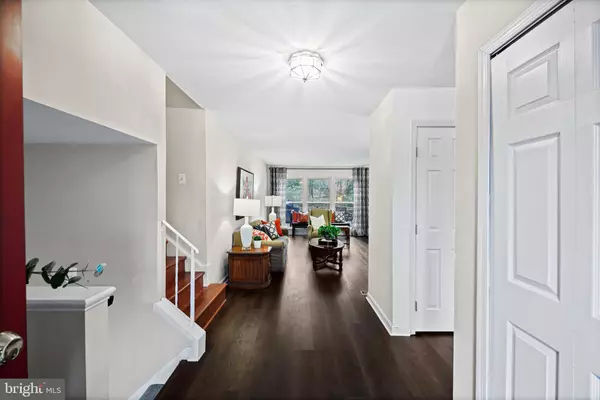6 Beds
3 Baths
3,315 SqFt
6 Beds
3 Baths
3,315 SqFt
Key Details
Property Type Single Family Home
Sub Type Detached
Listing Status Pending
Purchase Type For Sale
Square Footage 3,315 sqft
Price per Sqft $203
Subdivision Running Brook
MLS Listing ID MDHW2047864
Style Split Level
Bedrooms 6
Full Baths 3
HOA Fees $1,667/ann
HOA Y/N Y
Abv Grd Liv Area 2,715
Originating Board BRIGHT
Year Built 1973
Annual Tax Amount $8,033
Tax Year 2024
Lot Size 0.306 Acres
Acres 0.31
Property Description
the expansive deck that overlooks a level, fenced backyard with picturesque views of the golf course. Looking for a private retreat? The oversized primary suite features a cozy sitting area and an updated en-suite bathroom, creating the perfect escape. This home truly has it all. Don't miss your chance to make it yours today!
Location
State MD
County Howard
Zoning NT
Rooms
Other Rooms Living Room, Dining Room, Primary Bedroom, Sitting Room, Bedroom 2, Bedroom 3, Bedroom 4, Kitchen, Game Room, Family Room, Bedroom 1, Bedroom 6
Basement Fully Finished
Interior
Interior Features Kitchen - Table Space, Dining Area, Upgraded Countertops, Primary Bath(s), Floor Plan - Open
Hot Water Natural Gas
Heating Forced Air
Cooling Central A/C
Fireplaces Number 1
Equipment Dishwasher, Disposal, Microwave, Oven/Range - Electric, Refrigerator, Icemaker
Fireplace Y
Appliance Dishwasher, Disposal, Microwave, Oven/Range - Electric, Refrigerator, Icemaker
Heat Source Natural Gas
Laundry Hookup
Exterior
Exterior Feature Deck(s)
Parking Features Garage - Front Entry
Garage Spaces 1.0
Amenities Available Basketball Courts, Pool Mem Avail, Tennis Courts, Tot Lots/Playground, Common Grounds, Golf Course Membership Available
Water Access N
Roof Type Asphalt
Accessibility None
Porch Deck(s)
Attached Garage 1
Total Parking Spaces 1
Garage Y
Building
Lot Description Backs to Trees
Story 4
Foundation Other
Sewer Public Sewer
Water Public
Architectural Style Split Level
Level or Stories 4
Additional Building Above Grade, Below Grade
New Construction N
Schools
School District Howard County Public School System
Others
Senior Community No
Tax ID 1415022760
Ownership Fee Simple
SqFt Source Assessor
Security Features Electric Alarm
Special Listing Condition Standard








