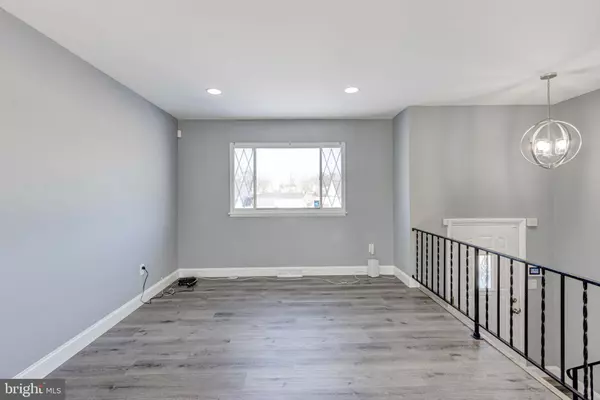4 Beds
2 Baths
1,352 SqFt
4 Beds
2 Baths
1,352 SqFt
Key Details
Property Type Single Family Home
Sub Type Detached
Listing Status Active
Purchase Type For Sale
Square Footage 1,352 sqft
Price per Sqft $258
Subdivision Windsor Mill
MLS Listing ID MDBC2115424
Style Split Foyer
Bedrooms 4
Full Baths 2
HOA Y/N N
Abv Grd Liv Area 852
Originating Board BRIGHT
Year Built 1963
Annual Tax Amount $2,915
Tax Year 2024
Lot Size 6,955 Sqft
Acres 0.16
Lot Dimensions 1.00 x
Property Description
Charming Single Family Split level home in Windsor Mill, MD!
This beautifully updated home boasts 4 spacious bedrooms and 2 full baths (2020), offering ample room for family living and plenty of recessed lighting. The 4th bedroom can also be converted to a lounge or office space.
Features include:
Open-Concept Kitchen/Dining/Living area, equipped with stainless steel appliances and granite countertops.
Double Glass Doors: Step out onto the deck directly from the kitchen, ideal for entertaining or enjoying outdoor views.
One car Garage and one car parking pad.
Updates:
New Storm Doors (2024): Both front and back doors are newly replaced for added security and curb appeal.
Freshly Painted: The entire home has been recently painted, giving it a modern, move-in ready feel.
New HVAC (2021): Enjoy year-round comfort with the newly installed HVAC system.
This home is ready for you to move in and make it your own. Don't miss the opportunity to live in this updated gem!
Being sold AS IS.
Location
State MD
County Baltimore
Zoning R
Rooms
Basement Connecting Stairway, Front Entrance, Garage Access, Fully Finished, Rear Entrance, Sump Pump, Windows
Main Level Bedrooms 3
Interior
Interior Features Bathroom - Tub Shower, Bathroom - Walk-In Shower, Combination Dining/Living, Combination Kitchen/Dining, Dining Area, Entry Level Bedroom, Floor Plan - Open, Kitchen - Table Space, Recessed Lighting, Upgraded Countertops
Hot Water Natural Gas
Heating Forced Air
Cooling Central A/C
Flooring Ceramic Tile, Vinyl
Equipment Built-In Microwave, Dryer, Exhaust Fan, Oven/Range - Gas, Refrigerator, Stainless Steel Appliances, Washer, Water Heater
Furnishings No
Fireplace N
Appliance Built-In Microwave, Dryer, Exhaust Fan, Oven/Range - Gas, Refrigerator, Stainless Steel Appliances, Washer, Water Heater
Heat Source Natural Gas
Laundry Lower Floor, Washer In Unit, Dryer In Unit
Exterior
Exterior Feature Deck(s)
Parking Features Garage - Front Entry, Inside Access
Garage Spaces 3.0
Fence Fully, Rear
Water Access N
Accessibility None
Porch Deck(s)
Attached Garage 1
Total Parking Spaces 3
Garage Y
Building
Story 2
Foundation Other
Sewer Public Sewer
Water Public
Architectural Style Split Foyer
Level or Stories 2
Additional Building Above Grade, Below Grade
New Construction N
Schools
School District Baltimore County Public Schools
Others
Pets Allowed Y
Senior Community No
Tax ID 04020210950450
Ownership Fee Simple
SqFt Source Assessor
Security Features Exterior Cameras,Motion Detectors,Security System,Smoke Detector
Acceptable Financing Conventional, Cash, VA
Horse Property N
Listing Terms Conventional, Cash, VA
Financing Conventional,Cash,VA
Special Listing Condition Standard
Pets Allowed No Pet Restrictions








