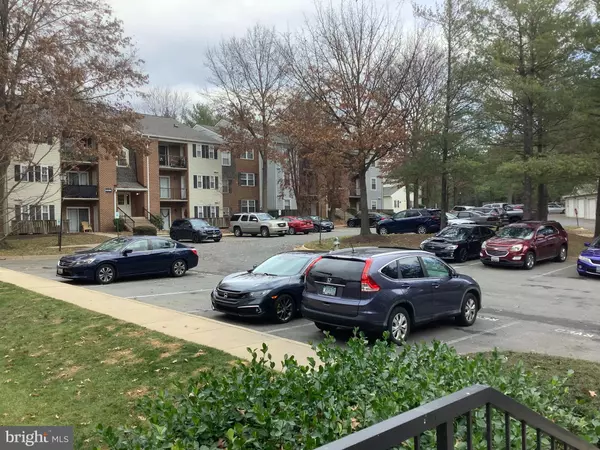1 Bed
1 Bath
779 SqFt
1 Bed
1 Bath
779 SqFt
Key Details
Property Type Condo
Sub Type Condo/Co-op
Listing Status Active
Purchase Type For Sale
Square Footage 779 sqft
Price per Sqft $255
Subdivision Flower Hill
MLS Listing ID MDMC2162000
Style Unit/Flat
Bedrooms 1
Full Baths 1
Condo Fees $301/mo
HOA Y/N N
Abv Grd Liv Area 779
Originating Board BRIGHT
Year Built 1986
Annual Tax Amount $1,682
Tax Year 2024
Property Description
As you step inside, you'll be greeted by a thoughtfully designed interior that includes a convenient laundry room, a cozy patio for enjoying the outdoors, and an additional storage closet for all your organizational needs. The dining room features a built-in cabinet, adding a touch of elegance to the space.
Outside, the community offers fantastic amenities, including an inviting outdoor pool where you can unwind and soak up the sun, as well as sport courts for those who enjoy an active lifestyle.
Conveniently located near major roads and public transit, this home provides easy access to all that Gaithersburg has to offer. A variety of shopping centers are also just a stone's throw away, ensuring that everything you need is within reach.
The unit needs updating but will make a lovely home.
Location
State MD
County Montgomery
Zoning PN
Rooms
Other Rooms Primary Bedroom
Main Level Bedrooms 1
Interior
Interior Features Combination Dining/Living, Entry Level Bedroom, Floor Plan - Traditional, Carpet, Dining Area, Kitchen - Galley
Hot Water Electric
Heating Central
Cooling Central A/C
Flooring Carpet
Equipment Dishwasher, Disposal, Dryer, Exhaust Fan, Oven/Range - Electric, Refrigerator, Washer, Microwave
Fireplace N
Appliance Dishwasher, Disposal, Dryer, Exhaust Fan, Oven/Range - Electric, Refrigerator, Washer, Microwave
Heat Source Electric
Laundry Dryer In Unit, Washer In Unit
Exterior
Utilities Available Cable TV Available
Amenities Available Common Grounds, Pool - Outdoor, Swimming Pool, Tot Lots/Playground
Water Access N
Roof Type Asphalt
Accessibility 2+ Access Exits
Garage N
Building
Story 1
Unit Features Garden 1 - 4 Floors
Sewer Public Sewer
Water Public
Architectural Style Unit/Flat
Level or Stories 1
Additional Building Above Grade, Below Grade
New Construction N
Schools
School District Montgomery County Public Schools
Others
Pets Allowed Y
HOA Fee Include All Ground Fee,Common Area Maintenance,Lawn Maintenance,Pool(s),Recreation Facility,Reserve Funds,Road Maintenance,Snow Removal,Trash,Water,Sewer
Senior Community No
Tax ID 160903499348
Ownership Condominium
Acceptable Financing Cash, Conventional
Listing Terms Cash, Conventional
Financing Cash,Conventional
Special Listing Condition Standard
Pets Allowed No Pet Restrictions





