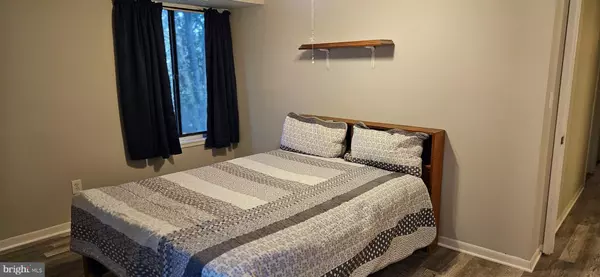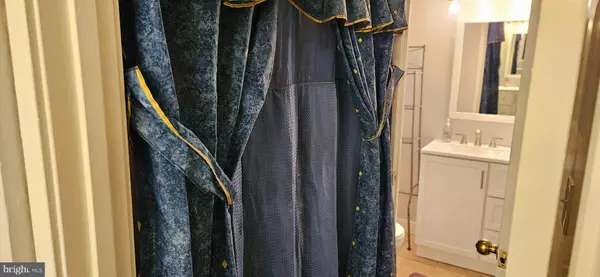2 Beds
2 Baths
953 SqFt
2 Beds
2 Baths
953 SqFt
Key Details
Property Type Condo
Sub Type Condo/Co-op
Listing Status Coming Soon
Purchase Type For Sale
Square Footage 953 sqft
Price per Sqft $251
Subdivision Vom Village Center
MLS Listing ID MDHW2048358
Style Contemporary
Bedrooms 2
Full Baths 1
Half Baths 1
Condo Fees $376/mo
HOA Fees $439/ann
HOA Y/N Y
Abv Grd Liv Area 953
Originating Board BRIGHT
Year Built 1973
Annual Tax Amount $2,432
Tax Year 2024
Property Description
The hallway offers a large walk-in closet for additional storage, while the primary bedroom features its own walk-in closet, a private balcony, and a convenient half bath that connects to the full tub/shower. Both baths have been updated with modern tile flooring. Plus, enjoy the convenience of a separate storage unit within the building.
Don't miss the opportunity to own this move-in-ready home, offering space, style, and functionality!
Location
State MD
County Howard
Zoning NT
Rooms
Other Rooms Living Room, Dining Room, Primary Bedroom, Bedroom 2, Kitchen
Main Level Bedrooms 2
Interior
Interior Features Dining Area, Primary Bath(s), Floor Plan - Open, Ceiling Fan(s), Walk-in Closet(s)
Hot Water Natural Gas
Heating Forced Air
Cooling Central A/C
Flooring Luxury Vinyl Plank
Equipment Dishwasher, Disposal, Exhaust Fan, Oven/Range - Gas, Range Hood, Refrigerator
Fireplace N
Window Features Screens
Appliance Dishwasher, Disposal, Exhaust Fan, Oven/Range - Gas, Range Hood, Refrigerator
Heat Source Natural Gas
Exterior
Exterior Feature Balcony
Utilities Available Phone, Cable TV
Amenities Available Other
Water Access N
Accessibility None
Porch Balcony
Garage N
Building
Story 1
Unit Features Garden 1 - 4 Floors
Sewer Public Sewer
Water Public
Architectural Style Contemporary
Level or Stories 1
Additional Building Above Grade, Below Grade
New Construction N
Schools
Elementary Schools Talbott Springs
Middle Schools Oakland Mills
High Schools Oakland Mills
School District Howard County Public School System
Others
Pets Allowed Y
HOA Fee Include Management,Insurance,Reserve Funds,Snow Removal,Trash,Water
Senior Community No
Tax ID 1416123080
Ownership Condominium
Acceptable Financing Cash, Conventional, Private
Listing Terms Cash, Conventional, Private
Financing Cash,Conventional,Private
Special Listing Condition Standard
Pets Allowed Cats OK, Dogs OK








