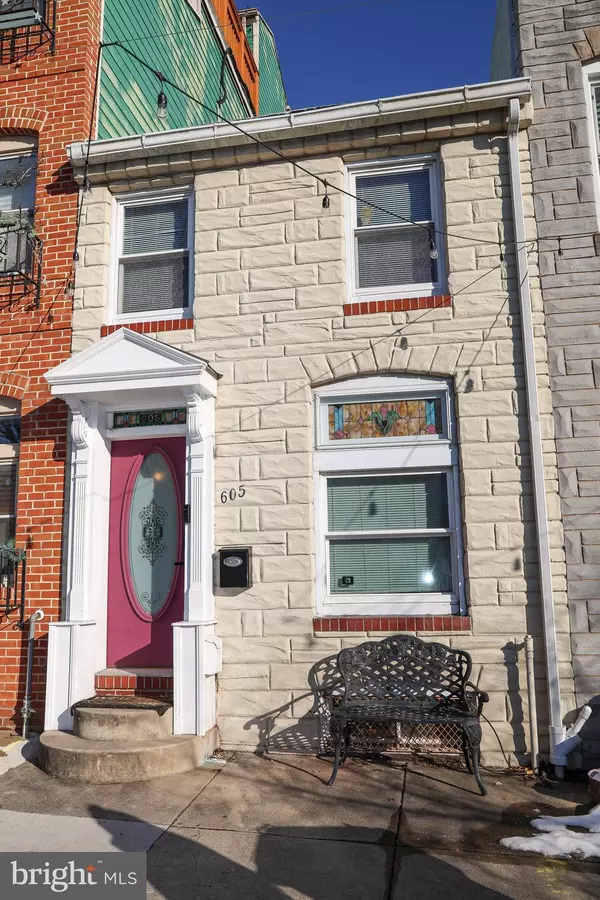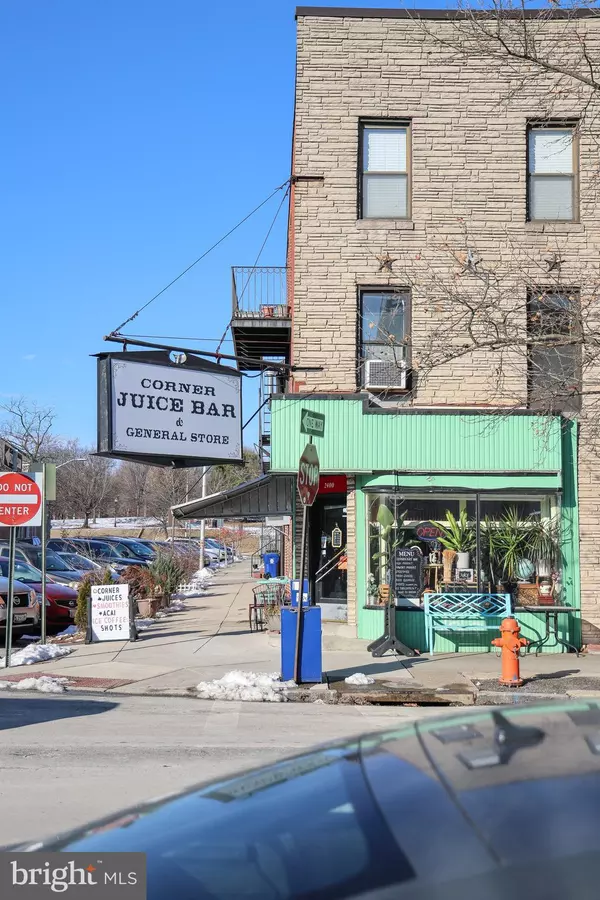1 Bed
1 Bath
900 SqFt
1 Bed
1 Bath
900 SqFt
OPEN HOUSE
Sun Feb 02, 11:00am - 1:00pm
Key Details
Property Type Townhouse
Sub Type Interior Row/Townhouse
Listing Status Active
Purchase Type For Rent
Square Footage 900 sqft
Subdivision Patterson Park
MLS Listing ID MDBA2153500
Style Bi-level,Other
Bedrooms 1
Full Baths 1
HOA Y/N N
Abv Grd Liv Area 900
Originating Board BRIGHT
Year Built 1915
Property Description
Don't worry about running out of storage space - You have storage under your stairs and outside in the laundry area. While waiting on your laundry, have a cup of Joe on the enclosed terrace!
Upstairs, is your oasis, with special bonus space! The bonus space is perfect for a nursery, office space, or a workout room. The home is move-in ready and ready for you to call it home! Walking distance from Patterson Park, Juice Bar, Restaurants, Shops, I-95, & more!
Schedule your private showing TODAY!
Location
State MD
County Baltimore City
Zoning R-8
Rooms
Other Rooms Living Room, Dining Room, Kitchen, Bedroom 1, Laundry, Bathroom 1, Hobby Room
Interior
Interior Features Breakfast Area, Built-Ins, Dining Area, Floor Plan - Traditional, Kitchen - Island, Kitchen - Table Space, Pantry, Upgraded Countertops, Wood Floors, Other
Hot Water Natural Gas
Cooling Central A/C
Equipment Built-In Microwave, Dishwasher, Dryer, Oven/Range - Gas, Refrigerator, Stainless Steel Appliances, Stove, Washer
Furnishings Partially
Fireplace N
Appliance Built-In Microwave, Dishwasher, Dryer, Oven/Range - Gas, Refrigerator, Stainless Steel Appliances, Stove, Washer
Heat Source Electric
Laundry Washer In Unit, Dryer In Unit
Exterior
Exterior Feature Enclosed, Terrace
Fence Fully
Water Access N
View Park/Greenbelt
Accessibility None
Porch Enclosed, Terrace
Garage N
Building
Story 2
Foundation Crawl Space
Sewer No Septic System
Water Public
Architectural Style Bi-level, Other
Level or Stories 2
Additional Building Above Grade, Below Grade
New Construction N
Schools
School District Baltimore City Public Schools
Others
Pets Allowed Y
Senior Community No
Tax ID 0301061837 060
Ownership Other
SqFt Source Estimated
Pets Allowed Case by Case Basis








