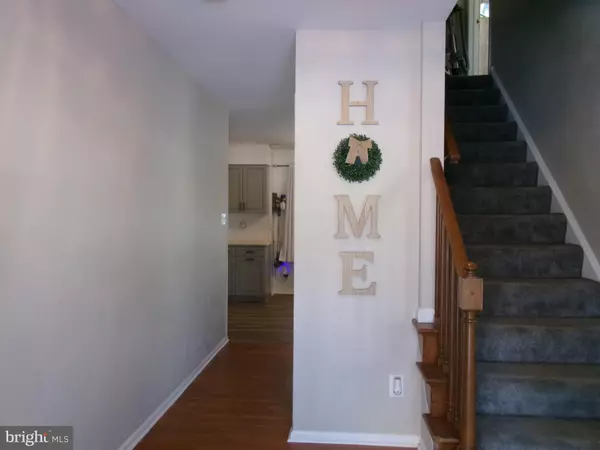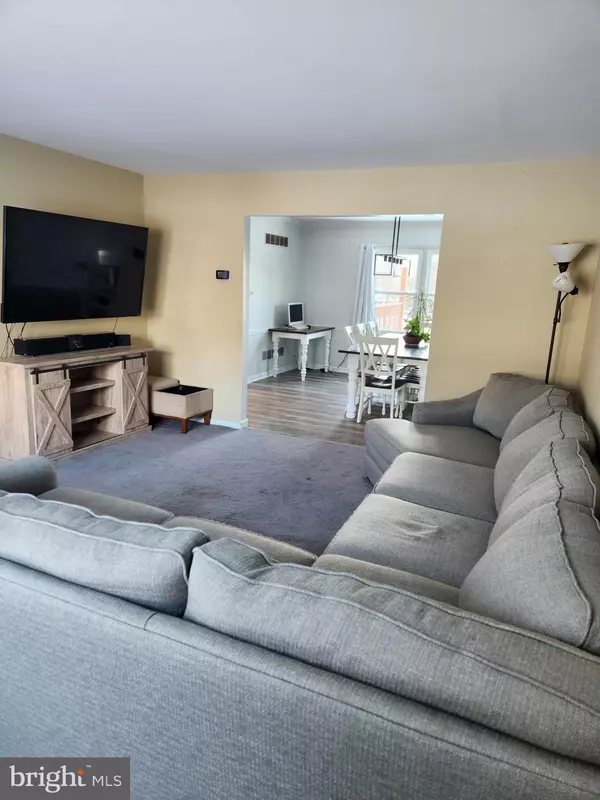4 Beds
3 Baths
2,918 SqFt
4 Beds
3 Baths
2,918 SqFt
Key Details
Property Type Single Family Home
Sub Type Detached
Listing Status Active
Purchase Type For Sale
Square Footage 2,918 sqft
Price per Sqft $147
Subdivision Academy Hills
MLS Listing ID MDCC2015476
Style Colonial
Bedrooms 4
Full Baths 2
Half Baths 1
HOA Fees $25/ann
HOA Y/N Y
Abv Grd Liv Area 2,448
Originating Board BRIGHT
Year Built 1988
Annual Tax Amount $3,237
Tax Year 2024
Lot Size 0.463 Acres
Acres 0.46
Property Description
Location
State MD
County Cecil
Zoning RR
Rooms
Other Rooms Living Room, Dining Room, Bedroom 2, Bedroom 3, Bedroom 4, Kitchen, Great Room, Laundry, Recreation Room, Utility Room, Bathroom 1, Bathroom 2, Primary Bathroom, Half Bath
Basement Partially Finished, Interior Access
Interior
Interior Features Carpet, Ceiling Fan(s), Dining Area, Formal/Separate Dining Room, Walk-in Closet(s), Bathroom - Stall Shower, Bathroom - Tub Shower, Chair Railings, Crown Moldings, Family Room Off Kitchen, Wainscotting, Upgraded Countertops
Hot Water Electric
Heating Heat Pump(s)
Cooling Central A/C, Ceiling Fan(s)
Flooring Hardwood, Ceramic Tile, Carpet, Laminated
Inclusions Refrigerator, Microwave, Washer & Dryer
Equipment Dishwasher, Dryer, Oven/Range - Electric, Refrigerator, Washer - Front Loading, Water Heater, Water Conditioner - Owned, Built-In Microwave
Fireplace N
Window Features Insulated
Appliance Dishwasher, Dryer, Oven/Range - Electric, Refrigerator, Washer - Front Loading, Water Heater, Water Conditioner - Owned, Built-In Microwave
Heat Source Electric
Laundry Main Floor
Exterior
Exterior Feature Deck(s), Porch(es)
Parking Features Garage - Side Entry, Inside Access, Garage Door Opener
Garage Spaces 6.0
Fence Split Rail
Water Access N
View Street
Roof Type Asphalt
Accessibility None
Porch Deck(s), Porch(es)
Attached Garage 2
Total Parking Spaces 6
Garage Y
Building
Story 2
Foundation Block
Sewer Public Sewer
Water Well
Architectural Style Colonial
Level or Stories 2
Additional Building Above Grade, Below Grade
Structure Type Dry Wall
New Construction N
Schools
Elementary Schools Kenmore
Middle Schools Cherry Hill
High Schools Elkton
School District Cecil County Public Schools
Others
Pets Allowed N
Senior Community No
Tax ID 0803082792
Ownership Fee Simple
SqFt Source Assessor
Acceptable Financing Cash, Conventional, FHA, USDA, VA
Listing Terms Cash, Conventional, FHA, USDA, VA
Financing Cash,Conventional,FHA,USDA,VA
Special Listing Condition Standard








