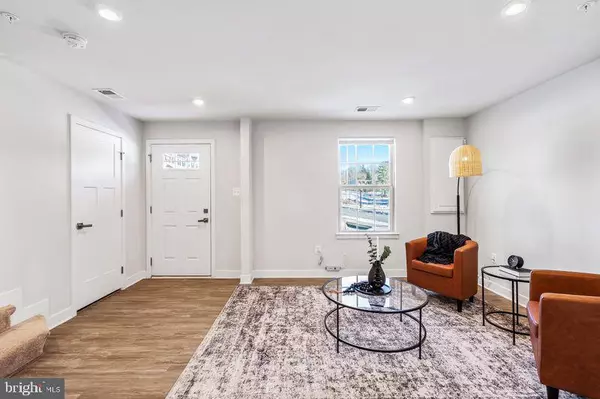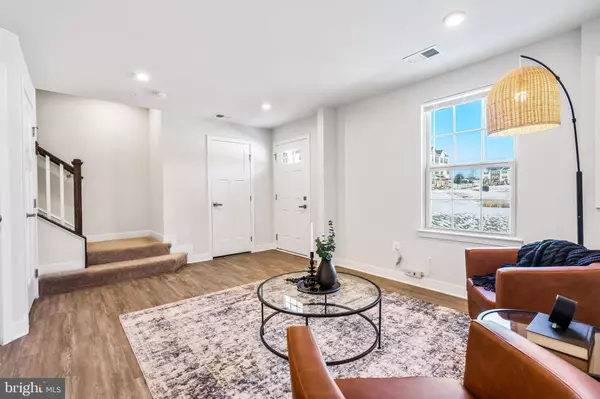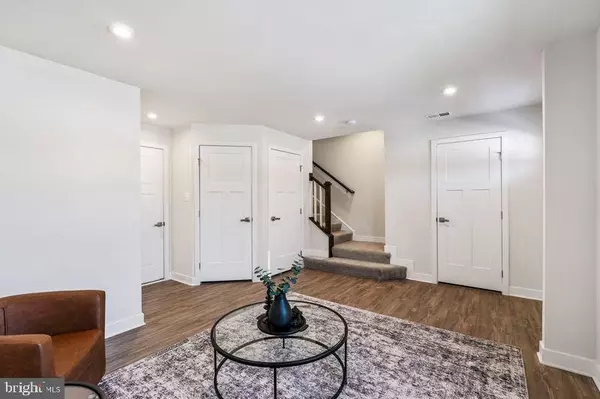3 Beds
3 Baths
1,860 SqFt
3 Beds
3 Baths
1,860 SqFt
OPEN HOUSE
Sat Feb 08, 10:00am - 1:00pm
Sun Feb 09, 10:00am - 1:00pm
Key Details
Property Type Townhouse
Sub Type Interior Row/Townhouse
Listing Status Coming Soon
Purchase Type For Sale
Square Footage 1,860 sqft
Price per Sqft $317
Subdivision Montgomery Village
MLS Listing ID MDMC2162700
Style Contemporary,Traditional
Bedrooms 3
Full Baths 2
Half Baths 1
HOA Fees $502/qua
HOA Y/N Y
Abv Grd Liv Area 1,860
Originating Board BRIGHT
Year Built 2022
Annual Tax Amount $5,382
Tax Year 2024
Lot Size 1,344 Sqft
Acres 0.03
Property Description
The open floor plan features 3 spacious bedrooms and 2.5 bathrooms, with luxury vinyl plank flooring on the main level and recessed lighting throughout. Enjoy the convenience of a 2-car garage and an additional 2-car concrete parking pad. Step outside onto the 9x8 composite deck/balcony, the perfect spot to relax with a cup of coffee, entertain guests, or take in the scenic views of the surrounding foliage.
Gourmet kitchen with granite countertops, large center island with pendant lighting, ENERGY STAR-rated stainless steel appliances, and other home features include: Tankless water heater for lower energy bills and instant hot water, new HVAC system for year-round comfort, Sprinkler system for added fire safety.
Upstairs, the spacious master bedroom boasts a coffered ceiling, a walk-in closet, and a luxurious en-suite bathroom with a two-headed stand-up shower. Two additional well-sized bedrooms are perfect for children, guests, or a home office.
Community Amenities: Tot lots, walking trails, and 330 acres of parkland, 6 pools, 20 tennis courts, playgrounds, soccer fields, and ballparks. Close to shopping, dining, and entertainment, including a movie theater and Wegmans (within 2 miles). Convenient access to I-270, ICC, and Route 355 for easy commuting to DC and Frederick. Just 5 miles to Shady Grove Metro station.
This is a fantastic opportunity to live in a modern, well-connected community with abundant amenities. Don't miss out—schedule a tour today!
Location
State MD
County Montgomery
Zoning TLD
Rooms
Basement Daylight, Full, Fully Finished, Garage Access, Outside Entrance, Rear Entrance, Walkout Level, Walkout Stairs, Combination
Main Level Bedrooms 3
Interior
Interior Features Combination Dining/Living, Family Room Off Kitchen, Floor Plan - Open, Kitchen - Gourmet, Kitchen - Island, Pantry, Recessed Lighting, Sprinkler System, Upgraded Countertops, Walk-in Closet(s), Other
Hot Water Tankless
Heating Central
Cooling Central A/C
Flooring Luxury Vinyl Plank, Carpet, Ceramic Tile
Equipment Built-In Microwave, Energy Efficient Appliances, ENERGY STAR Dishwasher, ENERGY STAR Refrigerator, Exhaust Fan, Icemaker, Microwave, Stainless Steel Appliances, Stove, Washer, Dryer, Disposal, Water Heater - Tankless
Furnishings No
Fireplace N
Appliance Built-In Microwave, Energy Efficient Appliances, ENERGY STAR Dishwasher, ENERGY STAR Refrigerator, Exhaust Fan, Icemaker, Microwave, Stainless Steel Appliances, Stove, Washer, Dryer, Disposal, Water Heater - Tankless
Heat Source Natural Gas
Laundry Upper Floor, Dryer In Unit, Washer In Unit
Exterior
Exterior Feature Balcony, Deck(s)
Parking Features Garage - Rear Entry, Garage Door Opener, Oversized, Other
Garage Spaces 4.0
Amenities Available Baseball Field, Basketball Courts, Common Grounds, Dog Park, Jog/Walk Path, Pool - Outdoor, Recreational Center, Swimming Pool, Tennis Courts, Tot Lots/Playground, Other
Water Access N
View Panoramic, Pond
Accessibility None
Porch Balcony, Deck(s)
Total Parking Spaces 4
Garage Y
Building
Story 3
Foundation Slab, Concrete Perimeter
Sewer Public Septic
Water Public
Architectural Style Contemporary, Traditional
Level or Stories 3
Additional Building Above Grade
Structure Type 9'+ Ceilings
New Construction N
Schools
Elementary Schools Whetstone
Middle Schools Montgomery Village
High Schools Watkins Mill
School District Montgomery County Public Schools
Others
Pets Allowed Y
HOA Fee Include Management,Pool(s),Reserve Funds,Road Maintenance,Sewer,Taxes,Trash
Senior Community No
Tax ID 160903848603
Ownership Fee Simple
SqFt Source Estimated
Acceptable Financing Cash, Conventional, Private, VA
Horse Property N
Listing Terms Cash, Conventional, Private, VA
Financing Cash,Conventional,Private,VA
Special Listing Condition Standard
Pets Allowed Cats OK, Dogs OK








