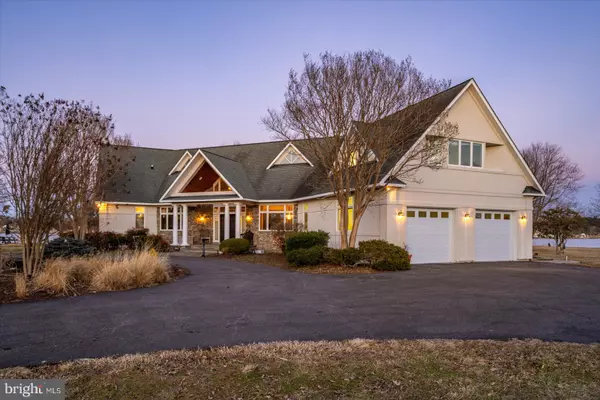4 Beds
5 Baths
3,833 SqFt
4 Beds
5 Baths
3,833 SqFt
Key Details
Property Type Single Family Home
Sub Type Detached
Listing Status Coming Soon
Purchase Type For Sale
Square Footage 3,833 sqft
Price per Sqft $893
Subdivision Kent Island
MLS Listing ID MDQA2012278
Style Craftsman
Bedrooms 4
Full Baths 3
Half Baths 2
HOA Fees $150/ann
HOA Y/N Y
Abv Grd Liv Area 3,833
Originating Board BRIGHT
Year Built 1998
Annual Tax Amount $12,344
Tax Year 2024
Lot Size 30.740 Acres
Acres 30.74
Property Sub-Type Detached
Property Description
A rare opportunity to own a breathtaking 30-acre waterfront retreat with 1,000 feet of shoreline partially rip-rapped, a private dock with boat lift, ample docking area and stunning panoramic views. This exceptional property features a luxurious contemporary residence, a charming three-bedroom cottage, a massive multi-use pole barn, and a two-story event lodge, making it THE ultimate escape for entertaining, multi-generational living, a private sanctuary, a farmette…endless possibilities exist! The main residence spans across 3,800+ sq. ft. — with 4-bedrooms, 3 full and 2 half-baths — oriented to showcase the waterfront setting. The main level features a grand living area with soaring cathedral ceilings, a gas fireplace, and wall-to-wall water views. The open concept provides an easy flow to the formal dining room, the gourmet kitchen and the adjoining breakfast area. Tucked away, off the kitchen, is a three -season porch which is THE perfect spot to drink your coffee, read a book or catch up on the latest! The main floor also offers a flex room which could be used as a library/office, den or formal living room. A luxurious primary suite with stunning water views and a spa-like en-suite bath for the ultimate retreat is the grand finale to the main floor, which is serene, spacious and bathed with natural light. Upstairs, you'll find three spacious bedrooms, each with breathtaking water views, and two full baths. There are multiple closets with ample storage space. The additional buildings offer endless possibilities. The Three-Bedroom Cottage is ideal for guests, extended family, or possibly rental income. The Event Lodge is a versatile two-story space, with the main level designed for large gatherings, entertaining or a large game room, and with the upper level offering a spacious room that can be used in multiple ways. office, guest rooms, game rooms, or?? Lastly, the massive Pole Barn — currently used for farm vehicle and boat storage boasts an over-sized workshop which could stay as is or be converted to serve a number of alternative uses!
A Waterfront Paradise Awaits You, call or message for a private tour!
Location
State MD
County Queen Annes
Zoning CS
Direction West
Rooms
Other Rooms Dining Room, Kitchen, Den, Foyer, Breakfast Room, 2nd Stry Fam Ovrlk, Laundry, Screened Porch
Basement Poured Concrete, Sump Pump, Unfinished
Main Level Bedrooms 1
Interior
Hot Water Other
Heating Heat Pump(s)
Cooling Geothermal
Flooring Hardwood, Partially Carpeted, Other
Fireplaces Number 1
Fireplace Y
Heat Source Geo-thermal
Exterior
Parking Features Additional Storage Area, Garage - Front Entry, Garage - Rear Entry, Oversized
Garage Spaces 12.0
Utilities Available Electric Available, Natural Gas Available, Water Available
Waterfront Description Rip-Rap
Water Access Y
Water Access Desc Fishing Allowed,Personal Watercraft (PWC),Private Access
Roof Type Composite,Shingle
Accessibility None
Total Parking Spaces 12
Garage Y
Building
Story 2
Foundation Concrete Perimeter
Sewer Public Sewer
Water Public, Well
Architectural Style Craftsman
Level or Stories 2
Additional Building Above Grade, Below Grade
Structure Type 2 Story Ceilings,Cathedral Ceilings,High
New Construction N
Schools
Elementary Schools Bayside
Middle Schools Matapeake
High Schools Kent Island
School District Queen Anne'S County Public Schools
Others
Senior Community No
Tax ID 1804105907
Ownership Fee Simple
SqFt Source Assessor
Acceptable Financing Cash, Conventional
Listing Terms Cash, Conventional
Financing Cash,Conventional
Special Listing Condition Standard








