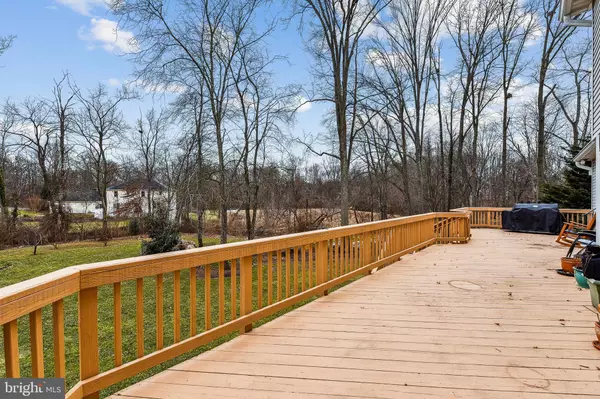5 Beds
4 Baths
3,480 SqFt
5 Beds
4 Baths
3,480 SqFt
Key Details
Property Type Single Family Home
Sub Type Detached
Listing Status Coming Soon
Purchase Type For Sale
Square Footage 3,480 sqft
Price per Sqft $241
Subdivision Beaverbrook
MLS Listing ID MDHW2049348
Style Colonial
Bedrooms 5
Full Baths 3
Half Baths 1
HOA Fees $60/ann
HOA Y/N Y
Abv Grd Liv Area 2,680
Originating Board BRIGHT
Year Built 1988
Annual Tax Amount $10,149
Tax Year 2024
Lot Size 0.519 Acres
Acres 0.52
Property Sub-Type Detached
Property Description
The two-story foyer provides an open and welcoming entry, leading to a lofted area and large windows that bring in natural light. The open-concept kitchen overlooks an expansive deck and backyard, creating a functional space for gatherings. Features include granite countertops, upgraded raised-panel cabinetry with custom hardware, double sinks, a spacious cooking area, a built-in office nook, and a large pantry.
Adjacent to the kitchen, the family room includes a wall-mounted electric fireplace with a dark wood mantle, built-in bookcases, recessed lighting, and sliding doors leading to the oversized walk-down deck.
For formal occasions, the dining room features chair rail molding, detailed trim work, modern lighting, and floor-to-ceiling windows with views of the backyard. Hardwood floors extend throughout the main level. Additional spaces include a large living room, a private office with French doors, recessed lighting, and crown molding. A mudroom provides direct access to the front-entry garage, which includes windows and extra storage.
The primary suite offers a spacious retreat with a private en-suite bath that includes separate vanities, Bluetooth-enabled lighting, a bidet toilet, a jetted soaking tub, a frameless walk-in shower with a built-in bench, and a heated towel rack.
Four additional bedrooms feature hardwood flooring, ceiling fans, and ample closet space. A hall bathroom with double sinks and tile flooring serves these rooms. The laundry room is conveniently located on this level and includes a utility sink.
The finished lower level includes high-end laminate flooring, a workshop with an exhaust fan, radon mitigation, and a full bath. French doors open to the rear yard, providing easy outdoor access.
A media area is equipped with modern wall sconces, rope lighting, HDMI plug-ins, and recessed lighting. A wet bar adds a practical element for entertaining. This level also includes an additional office/storage room and a full bath.
This well-maintained home is in one of Columbia's most sought-after communities, offering a prime location, functional design, and thoughtful details throughout.
Location
State MD
County Howard
Zoning R20
Rooms
Other Rooms Living Room, Dining Room, Primary Bedroom, Bedroom 2, Bedroom 3, Bedroom 4, Bedroom 5, Kitchen, Game Room, Family Room, Foyer, 2nd Stry Fam Ovrlk, Study, Laundry, Mud Room, Office, Storage Room, Utility Room, Workshop, Media Room, Bathroom 2, Primary Bathroom, Full Bath, Half Bath
Basement Daylight, Full, Full, Fully Finished, Heated, Improved, Interior Access, Outside Entrance, Rear Entrance, Shelving, Space For Rooms, Sump Pump, Walkout Level, Windows, Workshop, Poured Concrete
Interior
Interior Features Breakfast Area, Family Room Off Kitchen, Kitchen - Gourmet, Dining Area, Kitchen - Eat-In, Primary Bath(s), Built-Ins, Chair Railings, Crown Moldings, Window Treatments, Upgraded Countertops, Wet/Dry Bar, Wood Floors, Recessed Lighting, Attic, Bar, Bathroom - Walk-In Shower, Bathroom - Soaking Tub, Butlers Pantry, Ceiling Fan(s), Combination Kitchen/Dining, Floor Plan - Open, Formal/Separate Dining Room, Kitchen - Country, Kitchen - Table Space, Pantry, Walk-in Closet(s), Wine Storage, Other
Hot Water Electric
Heating Heat Pump - Electric BackUp
Cooling Ceiling Fan(s), Central A/C, Programmable Thermostat, Heat Pump(s), Zoned
Flooring Ceramic Tile, Laminate Plank, Solid Hardwood
Fireplaces Number 1
Fireplaces Type Mantel(s), Electric, Fireplace - Glass Doors, Heatilator
Equipment Cooktop - Down Draft, Dishwasher, Disposal, Dryer, Exhaust Fan, Extra Refrigerator/Freezer, Microwave, Oven - Single, Refrigerator, Washer, Dryer - Front Loading, Oven - Double, Washer - Front Loading, Water Heater
Furnishings No
Fireplace Y
Window Features Bay/Bow,Vinyl Clad,Double Pane,Screens,Atrium,Sliding,Transom
Appliance Cooktop - Down Draft, Dishwasher, Disposal, Dryer, Exhaust Fan, Extra Refrigerator/Freezer, Microwave, Oven - Single, Refrigerator, Washer, Dryer - Front Loading, Oven - Double, Washer - Front Loading, Water Heater
Heat Source Electric
Laundry Dryer In Unit, Has Laundry, Upper Floor, Washer In Unit
Exterior
Exterior Feature Deck(s), Patio(s), Porch(es)
Parking Features Garage - Front Entry, Additional Storage Area, Covered Parking, Inside Access
Garage Spaces 8.0
Utilities Available Cable TV Available
Water Access N
View Garden/Lawn, Creek/Stream, Panoramic, Scenic Vista, Trees/Woods
Roof Type Shingle
Street Surface Black Top
Accessibility Other
Porch Deck(s), Patio(s), Porch(es)
Road Frontage City/County
Attached Garage 2
Total Parking Spaces 8
Garage Y
Building
Lot Description Backs to Trees, Cul-de-sac, Backs - Parkland, Cleared, Front Yard, Level, No Thru Street, Rear Yard, Private, Road Frontage, SideYard(s), Stream/Creek, Landscaping
Story 3.5
Foundation Active Radon Mitigation, Slab
Sewer Public Sewer
Water Public
Architectural Style Colonial
Level or Stories 3.5
Additional Building Above Grade, Below Grade
Structure Type 2 Story Ceilings,9'+ Ceilings,High,Dry Wall
New Construction N
Schools
School District Howard County Public School System
Others
Pets Allowed Y
Senior Community No
Tax ID 1405403332
Ownership Fee Simple
SqFt Source Assessor
Security Features Electric Alarm,Main Entrance Lock,Smoke Detector,Security System,Carbon Monoxide Detector(s)
Special Listing Condition Standard
Pets Allowed No Pet Restrictions








