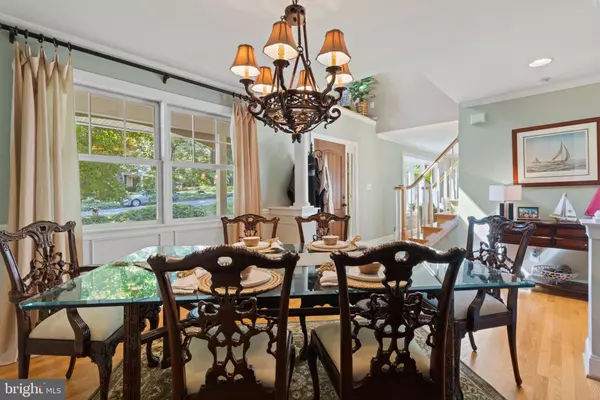$685,000
$685,000
For more information regarding the value of a property, please contact us for a free consultation.
5 Beds
4 Baths
3,844 SqFt
SOLD DATE : 10/04/2022
Key Details
Sold Price $685,000
Property Type Single Family Home
Sub Type Detached
Listing Status Sold
Purchase Type For Sale
Square Footage 3,844 sqft
Price per Sqft $178
Subdivision North Shore
MLS Listing ID MDAA2037316
Sold Date 10/04/22
Style Colonial
Bedrooms 5
Full Baths 3
Half Baths 1
HOA Fees $12/ann
HOA Y/N Y
Abv Grd Liv Area 2,944
Originating Board BRIGHT
Year Built 1971
Annual Tax Amount $5,314
Tax Year 2021
Lot Size 0.512 Acres
Acres 0.51
Property Description
Stunning colonial perfectly situated on premier 1/2 acre corner lot in the extremely desirable, amenity rich community of North Shore. If you are looking for a little slice of heaven, look no further, neighborhood activities galore, community playground, picnic pavilion, basketball courts, boat ramp and marina. This home was completely renovated down to the studs 15 years ago to include new plumbing, new electrical and to incorporate a well thought out and wonderful floorplan!! Extremely rare 3 car garage greets you as you pull into the drive and right about now you will begin to realize how special this home is. Entertaining is a breeze and honestly so much fun in this home. The custom kitchen with oversized island opens seamlessly to the family room and then also to the outside. If you go outside, you may never come back in. Screened porch, extensive and expansive hardscaping and a spot ready for your hot tub if you so choose!! The upstairs features 3 sizable secondary bedrooms, one of them being en-suite. There is also an oversized bonus walk-in linen closet/storage closet. The primary bedroom is simply a wow!! Encompassing the entire area over the garage, it features a massive walk-in closet plus 2 separate individual closets and a wonderfully sized primary bath with a spa like shower complete with rain shower and body jets. The basement features a rec room/entertaining area (wet bar roughed in) and an additional room/bedroom (no windows, so not an official bedroom). Plus there is a ton of additional storage. A home with everything this home has, in an amazing community like North Shore, simply doesn't come along very often!! A special note for our boat lovers.....while the community of North Shore has a nice marina and boat ramp, the number of slips that will accommodate boats over 20’ is limited and all are subject to a first come first serve waiting list. So, if your goal is to dock your boat close to your new home. We can offer you a slip at our private marina just a short walk or golf cart ride away. Broad Creek Marina is within the community of North Shore, and we currently have slips available from 15’ to 45’. Amenities include a paved parking lot, bath houses, water and electric at each slip, dingy rack, and davit for launching as well as seasonal trailer storage.
Location
State MD
County Anne Arundel
Zoning R2
Rooms
Basement Fully Finished, Heated, Improved, Interior Access, Shelving, Sump Pump
Main Level Bedrooms 1
Interior
Interior Features Attic, Bar, Built-Ins, Carpet, Ceiling Fan(s), Chair Railings, Crown Moldings, Dining Area, Family Room Off Kitchen, Floor Plan - Open, Floor Plan - Traditional, Formal/Separate Dining Room, Kitchen - Gourmet, Kitchen - Island, Pantry, Primary Bath(s), Recessed Lighting, Soaking Tub, Store/Office, Tub Shower, Upgraded Countertops, Wainscotting, Walk-in Closet(s), WhirlPool/HotTub, Window Treatments, Wood Floors
Hot Water Electric
Heating Heat Pump(s)
Cooling Central A/C
Flooring Carpet, Ceramic Tile, Hardwood
Fireplaces Number 1
Fireplaces Type Brick, Wood
Equipment Built-In Microwave, Cooktop, Dishwasher, Dryer, Exhaust Fan, Oven - Double, Oven - Wall, Refrigerator, Washer, Water Heater
Fireplace Y
Appliance Built-In Microwave, Cooktop, Dishwasher, Dryer, Exhaust Fan, Oven - Double, Oven - Wall, Refrigerator, Washer, Water Heater
Heat Source Electric, Oil
Laundry Main Floor
Exterior
Exterior Feature Deck(s), Enclosed, Patio(s), Porch(es), Screened
Garage Garage - Front Entry, Garage Door Opener, Inside Access, Oversized
Garage Spaces 9.0
Amenities Available Basketball Courts, Beach, Boat Dock/Slip, Common Grounds, Picnic Area, Pier/Dock, Tot Lots/Playground, Water/Lake Privileges
Waterfront N
Water Access Y
Water Access Desc Boat - Powered,Canoe/Kayak,Fishing Allowed,Private Access,Swimming Allowed
Accessibility None
Porch Deck(s), Enclosed, Patio(s), Porch(es), Screened
Parking Type Attached Garage, Driveway
Attached Garage 3
Total Parking Spaces 9
Garage Y
Building
Lot Description Cleared, Corner, Premium, Private
Story 3
Foundation Concrete Perimeter
Sewer Private Septic Tank
Water Well
Architectural Style Colonial
Level or Stories 3
Additional Building Above Grade, Below Grade
New Construction N
Schools
Elementary Schools Bodkin
Middle Schools Chesapeake Bay
High Schools Chesapeake
School District Anne Arundel County Public Schools
Others
HOA Fee Include Common Area Maintenance
Senior Community No
Tax ID 020359026633608
Ownership Fee Simple
SqFt Source Assessor
Special Listing Condition Standard
Read Less Info
Want to know what your home might be worth? Contact us for a FREE valuation!

Our team is ready to help you sell your home for the highest possible price ASAP

Bought with Jennifer Holden • Compass








