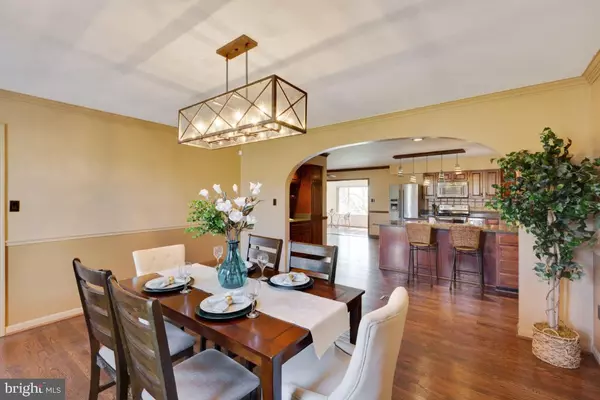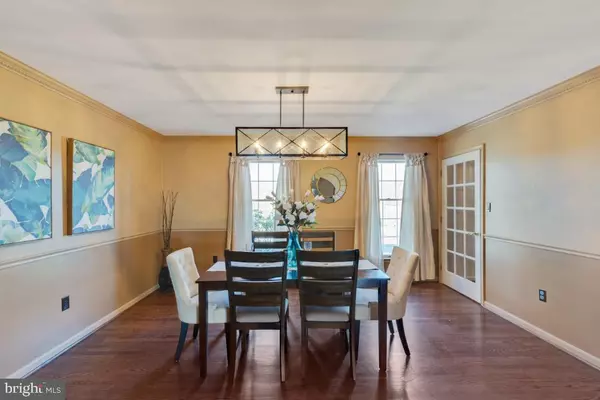$597,000
$599,900
0.5%For more information regarding the value of a property, please contact us for a free consultation.
5 Beds
4 Baths
4,920 SqFt
SOLD DATE : 09/25/2020
Key Details
Sold Price $597,000
Property Type Single Family Home
Sub Type Detached
Listing Status Sold
Purchase Type For Sale
Square Footage 4,920 sqft
Price per Sqft $121
Subdivision Osborne Knolls
MLS Listing ID MDPG563774
Sold Date 09/25/20
Style Colonial
Bedrooms 5
Full Baths 3
Half Baths 1
HOA Y/N N
Abv Grd Liv Area 3,212
Originating Board BRIGHT
Year Built 1984
Annual Tax Amount $7,772
Tax Year 2020
Lot Size 3.910 Acres
Acres 3.91
Property Description
Take the 3D tour at https://my.matterport.com/show/?m=UhPWmM1ZD43! Back on market after buyer s financing fell through.... Charm and character are the hallmarks of this beautifully updated home on almost 4 acres of land. From the grand 2-story entrance with curving staircase to the gleaming hardwood floors, this home mixes classic style and modern amenities. The open dining area and kitchen invite easy gatherings and gourmet meals. Spaces flow easily into the living room with cozy fireplace and sky-lit sunroom overlooking the rolling lawn of the backyard. Upstairs, a stunning master bathroom renovation includes an inviting soaking tub and contemporary tile work, enhancing the layout with four generously sized bedrooms. On the lower level, modern flooring finishes define the spaces from an entertainment area with bar and fireplace, to exercise room and 5th bedroom. Enjoy outdoor games on the back patio or grill out on the deck, surrounded by nature. Entering this home from the tree-lined driveway feels private and relaxing, but your commute is just 6 miles from Andrews AFB or 30 minutes from DC. Welcome home!
Location
State MD
County Prince Georges
Zoning RA
Rooms
Other Rooms Living Room, Dining Room, Primary Bedroom, Bedroom 2, Bedroom 3, Bedroom 4, Bedroom 5, Kitchen, Game Room, Family Room, Study, Sun/Florida Room, Exercise Room, Recreation Room, Bathroom 2, Bathroom 3, Primary Bathroom
Basement Fully Finished, Outside Entrance, Walkout Level, Rear Entrance
Interior
Interior Features Breakfast Area, Dining Area, Floor Plan - Traditional, Kitchen - Country, Kitchen - Island, Kitchen - Table Space, Primary Bath(s), Wet/Dry Bar, Window Treatments, Wood Floors, Carpet, Chair Railings, Combination Kitchen/Dining, Curved Staircase, Skylight(s), Stall Shower, Tub Shower, Soaking Tub
Hot Water Natural Gas
Heating Forced Air, Zoned
Cooling Central A/C, Ceiling Fan(s), Whole House Fan
Flooring Hardwood, Carpet, Ceramic Tile, Other
Fireplaces Number 1
Fireplaces Type Mantel(s)
Equipment Exhaust Fan, Extra Refrigerator/Freezer, Icemaker, Oven/Range - Electric, Built-In Microwave, Central Vacuum, Dishwasher, Stainless Steel Appliances, Washer/Dryer Hookups Only, Water Heater
Fireplace Y
Window Features Double Pane,Screens,Skylights
Appliance Exhaust Fan, Extra Refrigerator/Freezer, Icemaker, Oven/Range - Electric, Built-In Microwave, Central Vacuum, Dishwasher, Stainless Steel Appliances, Washer/Dryer Hookups Only, Water Heater
Heat Source Natural Gas
Laundry Upper Floor
Exterior
Exterior Feature Deck(s), Porch(es), Patio(s)
Garage Garage - Side Entry, Garage Door Opener
Garage Spaces 5.0
Utilities Available Multiple Phone Lines, Under Ground
Waterfront N
Water Access N
View Garden/Lawn, Scenic Vista
Roof Type Architectural Shingle
Street Surface Black Top
Accessibility None
Porch Deck(s), Porch(es), Patio(s)
Road Frontage Road Maintenance Agreement
Parking Type Attached Garage, Driveway
Attached Garage 2
Total Parking Spaces 5
Garage Y
Building
Lot Description Cleared, Front Yard, No Thru Street, Private, Rear Yard
Story 3
Sewer Gravity Sept Fld
Water Well
Architectural Style Colonial
Level or Stories 3
Additional Building Above Grade, Below Grade
New Construction N
Schools
Elementary Schools Melwood
Middle Schools James Madison
High Schools Frederick Douglass
School District Prince George'S County Public Schools
Others
Senior Community No
Tax ID 17151766526
Ownership Fee Simple
SqFt Source Assessor
Horse Property N
Special Listing Condition Standard
Read Less Info
Want to know what your home might be worth? Contact us for a FREE valuation!

Our team is ready to help you sell your home for the highest possible price ASAP

Bought with Kenneth L Powell • Realty One Group Performance, LLC








