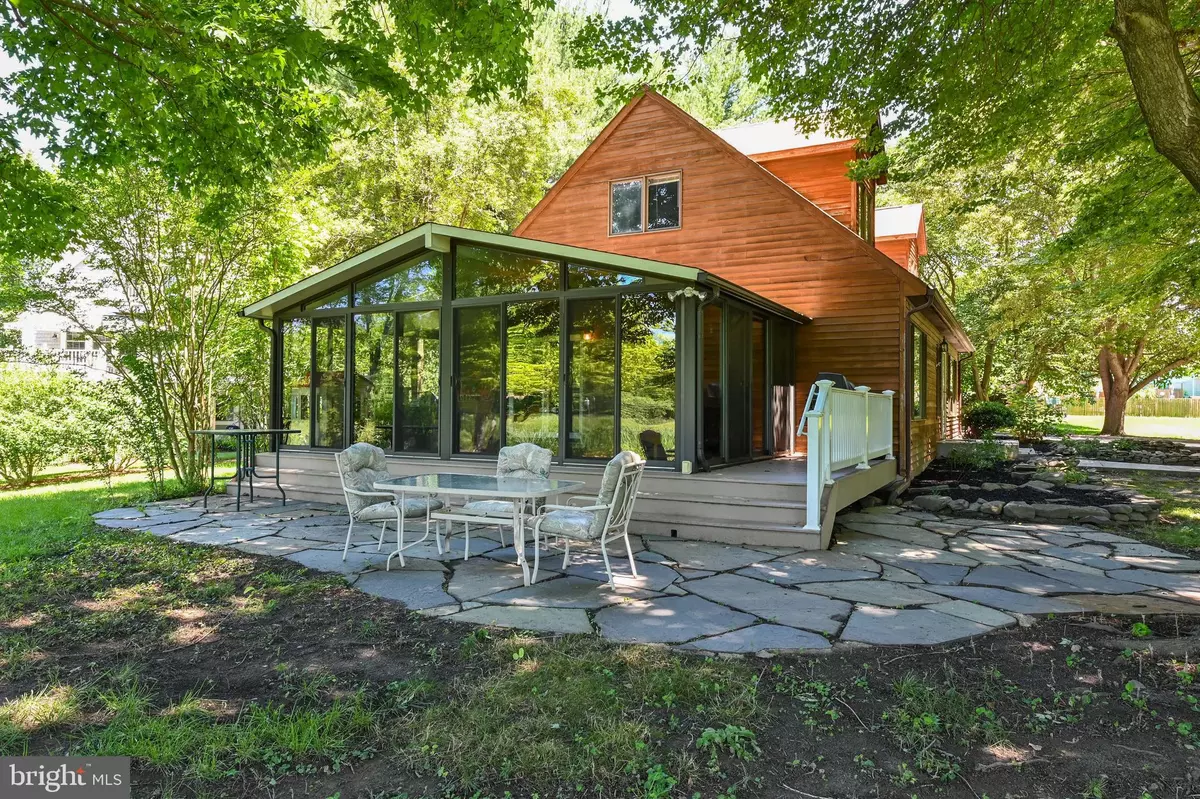$635,000
$629,000
1.0%For more information regarding the value of a property, please contact us for a free consultation.
3 Beds
2 Baths
1,764 SqFt
SOLD DATE : 07/23/2021
Key Details
Sold Price $635,000
Property Type Single Family Home
Sub Type Detached
Listing Status Sold
Purchase Type For Sale
Square Footage 1,764 sqft
Price per Sqft $359
Subdivision Galesville Estates
MLS Listing ID MDAA2001000
Sold Date 07/23/21
Style Cape Cod
Bedrooms 3
Full Baths 2
HOA Y/N N
Abv Grd Liv Area 1,764
Originating Board BRIGHT
Year Built 1985
Annual Tax Amount $5,001
Tax Year 2020
Lot Size 1.022 Acres
Acres 1.02
Property Sub-Type Detached
Property Description
4889 Lerch Creek Court is a beautiful waterfront home on over an acre lot. Located on Lerch Creek, just off of the West River, the location is perfect for many boating options and easy access to commuting routes. The expansive yard is level and native grasses enhance the atmosphere as you approach the water.
The same tranquility of the property is found in the home, as sun shines through the large skylight. The foyer opens up into a gracious living room that connects to the kitchen and dining room. The ample dining room has a vintage pellet stove perfect for keeping the home cozy in the winter. There are lovely trim details and oversized windows allow light to stream in. Behind the kitchen is a tiled laundry room with access to the two car garage. There is a bonus room off of the living room which can be used as a den, office, or easily converted back to a main level bedroom. There is a full bathroom, and gorgeous hardwood floors throughout the main living spaces. Step from the living room to a climate controlled sunroom which has screens and can be used as a porch. The deck off the sunroom is perfect for grilling, and beyond is a pretty hardscaped terrace. Upstairs, there are two large bedrooms, hardwood floors, a hall bathroom, and extra storage. Galesville is a waterside village that is a frequent destination for boaters fun restaurants and a small-town ambiance make this a great weekend escape or full-time residence.
Location
State MD
County Anne Arundel
Zoning R2
Rooms
Main Level Bedrooms 1
Interior
Interior Features Attic, Dining Area, Entry Level Bedroom, Upgraded Countertops, Wood Stove, Other, Wood Floors
Hot Water Electric
Heating Heat Pump(s)
Cooling Central A/C
Fireplaces Number 1
Equipment Dishwasher, Disposal, Dryer, Exhaust Fan, Icemaker, Microwave, Oven - Single, Refrigerator, Stove, Washer, Water Heater
Furnishings No
Fireplace Y
Appliance Dishwasher, Disposal, Dryer, Exhaust Fan, Icemaker, Microwave, Oven - Single, Refrigerator, Stove, Washer, Water Heater
Heat Source Electric
Exterior
Exterior Feature Patio(s), Porch(es)
Parking Features Other
Garage Spaces 2.0
Waterfront Description None
Water Access Y
Water Access Desc Canoe/Kayak,Fishing Allowed,Private Access,Swimming Allowed
View Water, Scenic Vista, Canal
Accessibility Other
Porch Patio(s), Porch(es)
Attached Garage 2
Total Parking Spaces 2
Garage Y
Building
Lot Description Private, Landscaping, Other
Story 2
Sewer Public Sewer
Water Well
Architectural Style Cape Cod
Level or Stories 2
Additional Building Above Grade, Below Grade
New Construction N
Schools
Elementary Schools Lothian
Middle Schools Southern
High Schools Southern
School District Anne Arundel County Public Schools
Others
Senior Community No
Tax ID 020130805594423
Ownership Fee Simple
SqFt Source Assessor
Special Listing Condition Standard
Read Less Info
Want to know what your home might be worth? Contact us for a FREE valuation!

Our team is ready to help you sell your home for the highest possible price ASAP

Bought with Kelly Ann DePaulo • RE/MAX One







