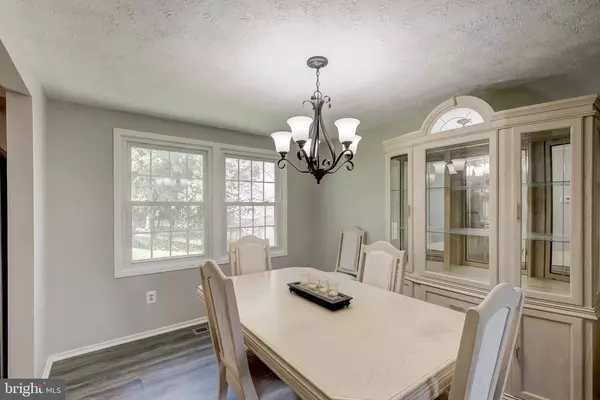$445,000
$425,000
4.7%For more information regarding the value of a property, please contact us for a free consultation.
4 Beds
3 Baths
2,208 SqFt
SOLD DATE : 06/07/2021
Key Details
Sold Price $445,000
Property Type Single Family Home
Sub Type Detached
Listing Status Sold
Purchase Type For Sale
Square Footage 2,208 sqft
Price per Sqft $201
Subdivision Village Of Owen Brown
MLS Listing ID MDHW293686
Sold Date 06/07/21
Style Colonial
Bedrooms 4
Full Baths 2
Half Baths 1
HOA Fees $92/ann
HOA Y/N Y
Abv Grd Liv Area 1,856
Originating Board BRIGHT
Year Built 1976
Annual Tax Amount $5,584
Tax Year 2021
Lot Size 6,700 Sqft
Acres 0.15
Property Description
Fantastic value in award-winning Howard County. Generously sized 4BD/2.5BA colonial, backing to open space on private cul-de-sac location in sought after Owen Brown. Freshly painted throughout with new laminate hardwoods on the main level. A nicely appointed kitchen features a separate pantry area, breakfast nook, and table space with sliders that open to the backyard deck. A separate dining room plus a cozy, comfortable family room and formal living room provide space for everyone to relax and unwind. The main level also offers a recently refreshed powder room. Four spacious upper-level bedrooms include a master suite and another full bath in the hall. New carpet on stairs and upstairs hallway. A partially-finished basement offers plenty of opportunities to expand your living space and make your own - perfect for a playroom, home gym, or office. Oversized 1- car garage plus driveway parking! Entertain on the deck and enjoy the scenic backyard with tons of wildlife and serene nature views. Enjoy walking along the community paths to Lake Elkhorn! HOA is CPRA. Convenient to shopping, restaurants, and commuter routes. If you have been looking for an affordable home in a wonderful, family-friendly, active community, this one is a must-see! *Sold As-Is*
Location
State MD
County Howard
Zoning NT
Rooms
Other Rooms Living Room, Dining Room, Primary Bedroom, Bedroom 2, Bedroom 3, Bedroom 4, Kitchen, Family Room, Basement, Breakfast Room, Bathroom 2, Primary Bathroom, Half Bath
Basement Connecting Stairway, Interior Access, Partially Finished, Space For Rooms
Interior
Interior Features Breakfast Area, Carpet, Dining Area, Family Room Off Kitchen, Floor Plan - Traditional, Formal/Separate Dining Room, Kitchen - Eat-In, Kitchen - Table Space, Pantry, Primary Bath(s), Tub Shower, Stall Shower
Hot Water Electric
Heating Heat Pump(s)
Cooling Central A/C
Flooring Carpet, Laminated, Ceramic Tile, Concrete
Equipment Dishwasher, Disposal, Dryer, Freezer, Oven - Single, Refrigerator, Stove, Washer, Water Heater
Fireplace N
Appliance Dishwasher, Disposal, Dryer, Freezer, Oven - Single, Refrigerator, Stove, Washer, Water Heater
Heat Source Electric
Laundry Basement
Exterior
Exterior Feature Deck(s)
Garage Garage - Front Entry, Garage Door Opener, Inside Access
Garage Spaces 3.0
Amenities Available Bike Trail, Common Grounds, Jog/Walk Path, Lake, Picnic Area, Pool Mem Avail, Tot Lots/Playground
Waterfront N
Water Access N
Roof Type Asphalt
Street Surface Paved
Accessibility None
Porch Deck(s)
Parking Type Attached Garage, Driveway, On Street
Attached Garage 1
Total Parking Spaces 3
Garage Y
Building
Lot Description Backs - Open Common Area, Backs to Trees, Cul-de-sac, Landscaping, No Thru Street, Private, Rear Yard, Front Yard
Story 3
Sewer Public Sewer
Water Public
Architectural Style Colonial
Level or Stories 3
Additional Building Above Grade, Below Grade
Structure Type Dry Wall
New Construction N
Schools
Elementary Schools Call School Board
Middle Schools Call School Board
High Schools Call School Board
School District Howard County Public School System
Others
HOA Fee Include Common Area Maintenance,Pool(s),Recreation Facility
Senior Community No
Tax ID 1416115096
Ownership Fee Simple
SqFt Source Assessor
Acceptable Financing Cash, Conventional, FHA, VA
Horse Property N
Listing Terms Cash, Conventional, FHA, VA
Financing Cash,Conventional,FHA,VA
Special Listing Condition Standard
Read Less Info
Want to know what your home might be worth? Contact us for a FREE valuation!

Our team is ready to help you sell your home for the highest possible price ASAP

Bought with Marta Lopushanska • Berkshire Hathaway HomeServices Homesale Realty








