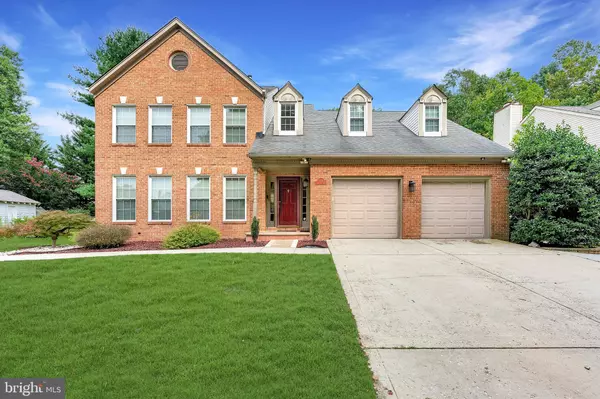$600,000
$589,500
1.8%For more information regarding the value of a property, please contact us for a free consultation.
4 Beds
4 Baths
3,449 SqFt
SOLD DATE : 09/27/2023
Key Details
Sold Price $600,000
Property Type Single Family Home
Sub Type Detached
Listing Status Sold
Purchase Type For Sale
Square Footage 3,449 sqft
Price per Sqft $173
Subdivision Melwood Springs
MLS Listing ID MDPG2088188
Sold Date 09/27/23
Style Colonial
Bedrooms 4
Full Baths 3
Half Baths 1
HOA Fees $25/mo
HOA Y/N Y
Abv Grd Liv Area 2,335
Originating Board BRIGHT
Year Built 1990
Annual Tax Amount $5,542
Tax Year 2022
Lot Size 0.293 Acres
Acres 0.29
Property Description
Coming soon in Melwood Springs! Spacious home in Upper Marlboro with almost 3500 square feet and an amazing location near Joint Base Andrews and Washington, DC. Featuring a light-filled living room with vaulted ceiling, a back deck, and a lovely backyard. An open, welcoming kitchen with abundant counter space and a window-lined dining area flows into the cozy living room. A formal dining room boasts a window seat that will be your new favorite reading nook. Hardwood floors gleam in the spacious front sitting room, perfect for welcoming your guests. Four bedrooms on the upper level include a fabulous primary bedroom with an updated bathroom and two absolutely huge walk-in closets! You'll love the airy spaces with high ceilings and soaking tub. The finished basement provides tons of living space. Host movie night or football game watches in the theater room! Whether you're looking for workout space, an office nook, a playroom, or library - this sizeable lower level will meet your needs. A walkout basement takes you to the expansive back patio and beautiful green yard perfect for cookouts and outdoor games! Melwood Springs is near both I-495 and Rt 4, convenient to Metro and Joint Base Andrews as well as Alexandria, Fort Belvoir, and downtown Washington DC. Live near numerous parks, dining options, and shopping while still enjoying the privacy and quiet of your tree-lined backyard. Welcome home!
Location
State MD
County Prince Georges
Zoning RR
Rooms
Other Rooms Living Room, Dining Room, Primary Bedroom, Sitting Room, Bedroom 2, Bedroom 3, Bedroom 4, Kitchen, Library, Foyer, Office, Media Room, Bathroom 2, Bathroom 3, Primary Bathroom, Half Bath
Basement Fully Finished, Outside Entrance, Interior Access, Walkout Level
Interior
Interior Features Built-Ins, Carpet, Ceiling Fan(s), Combination Kitchen/Living, Formal/Separate Dining Room, Kitchen - Eat-In, Pantry, Primary Bath(s), Skylight(s), Tub Shower, Soaking Tub, Walk-in Closet(s), Upgraded Countertops, Wood Floors
Hot Water Electric
Heating Forced Air
Cooling Central A/C
Fireplaces Number 1
Equipment Built-In Microwave, Dishwasher, Disposal, Dryer, Microwave, Oven/Range - Electric, Refrigerator, Washer, Water Heater
Fireplace Y
Window Features Bay/Bow,Screens,Skylights
Appliance Built-In Microwave, Dishwasher, Disposal, Dryer, Microwave, Oven/Range - Electric, Refrigerator, Washer, Water Heater
Heat Source Natural Gas
Laundry Main Floor
Exterior
Exterior Feature Deck(s), Patio(s)
Garage Garage - Front Entry, Garage Door Opener, Inside Access
Garage Spaces 5.0
Waterfront N
Water Access N
Accessibility None
Porch Deck(s), Patio(s)
Parking Type Attached Garage, Driveway
Attached Garage 2
Total Parking Spaces 5
Garage Y
Building
Lot Description Backs to Trees, Front Yard, Rear Yard
Story 3
Foundation Slab
Sewer Public Sewer
Water Public
Architectural Style Colonial
Level or Stories 3
Additional Building Above Grade, Below Grade
New Construction N
Schools
High Schools Dr. Henry A. Wise, Jr. High
School District Prince George'S County Public Schools
Others
Senior Community No
Tax ID 17151763101
Ownership Fee Simple
SqFt Source Assessor
Acceptable Financing Cash, Conventional, FHA, VA
Listing Terms Cash, Conventional, FHA, VA
Financing Cash,Conventional,FHA,VA
Special Listing Condition Standard
Read Less Info
Want to know what your home might be worth? Contact us for a FREE valuation!

Our team is ready to help you sell your home for the highest possible price ASAP

Bought with Amina Haidara • Samson Properties








