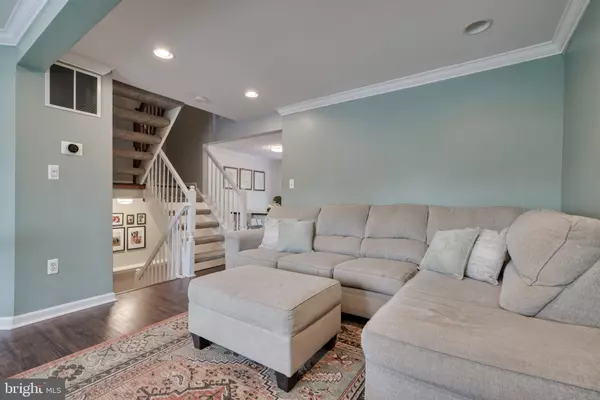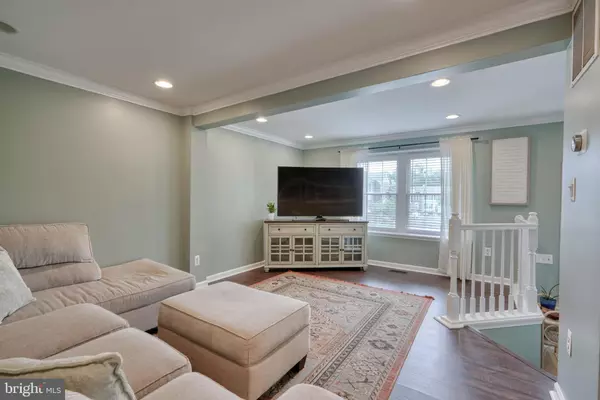$385,000
$300,000
28.3%For more information regarding the value of a property, please contact us for a free consultation.
3 Beds
4 Baths
1,720 SqFt
SOLD DATE : 06/03/2024
Key Details
Sold Price $385,000
Property Type Townhouse
Sub Type Interior Row/Townhouse
Listing Status Sold
Purchase Type For Sale
Square Footage 1,720 sqft
Price per Sqft $223
Subdivision Chestnut Hill Cove
MLS Listing ID MDAA2084598
Sold Date 06/03/24
Style Traditional
Bedrooms 3
Full Baths 3
Half Baths 1
HOA Fees $65/mo
HOA Y/N Y
Abv Grd Liv Area 1,240
Originating Board BRIGHT
Year Built 1992
Annual Tax Amount $3,220
Tax Year 2024
Lot Size 2,000 Sqft
Acres 0.05
Property Sub-Type Interior Row/Townhouse
Property Description
This charming water-view townhome boasts several desirable features. Located in a picturesque setting, it offers two master bedrooms on the upper level, providing ample space and comfort. Additionally, there's an extra bedroom on the lower level with a separate entrance, which can be convenient for guests or family members. The large kitchen, complete with granite countertops and SS appliances, is perfect for cooking and entertaining. Step out onto the back deck to enjoy the serene water views. Inside, you'll find laminate and LVP floors throughout, adding a touch of elegance. The community amenities include a marina with boat slips, a boat ramp, a kayak rack, and picnic area perfect for families. And if you're a commuter, the location is ideal for daily travel. Overall, this townhome offers a delightful blend of comfort, convenience, and scenic beauty!
Offers will be accepted through Monday, May 27, 2024, at 1:00 pm.
AT SELLER'S DISCRETION, AN OFFER MAY BE ACCEPTED AT ANY TIME.
THE LIST PRICE REPRESENTS THE OPENING OFFER AMOUNT.
Location
State MD
County Anne Arundel
Zoning R5
Rooms
Other Rooms Living Room, Dining Room, Primary Bedroom, Bedroom 3, Kitchen, Foyer, Laundry, Utility Room
Basement Rear Entrance, Sump Pump, Fully Finished, Heated, Connecting Stairway, Daylight, Full, Walkout Level, Windows, Outside Entrance
Interior
Interior Features Combination Kitchen/Dining, Primary Bath(s), Upgraded Countertops, Crown Moldings, Window Treatments, Floor Plan - Traditional
Hot Water Electric
Heating Heat Pump(s)
Cooling Ceiling Fan(s), Central A/C, Heat Pump(s)
Equipment Dishwasher, Dryer, Exhaust Fan, Microwave, Oven/Range - Electric, Refrigerator, Washer, Water Heater
Fireplace N
Appliance Dishwasher, Dryer, Exhaust Fan, Microwave, Oven/Range - Electric, Refrigerator, Washer, Water Heater
Heat Source Electric
Exterior
Exterior Feature Deck(s)
Amenities Available Boat Ramp, Boat Dock/Slip, Extra Storage, Picnic Area, Pier/Dock, Tot Lots/Playground
Water Access Y
Water Access Desc Boat - Powered,Canoe/Kayak,Fishing Allowed,Swimming Allowed,Personal Watercraft (PWC)
View Water
Roof Type Shingle
Accessibility None
Porch Deck(s)
Garage N
Building
Story 3
Foundation Block
Sewer Public Sewer
Water Public
Architectural Style Traditional
Level or Stories 3
Additional Building Above Grade, Below Grade
New Construction N
Schools
High Schools Northeast
School District Anne Arundel County Public Schools
Others
HOA Fee Include Pier/Dock Maintenance,Road Maintenance,Snow Removal,Trash
Senior Community No
Tax ID 020319490058472
Ownership Fee Simple
SqFt Source Assessor
Special Listing Condition Standard
Read Less Info
Want to know what your home might be worth? Contact us for a FREE valuation!

Our team is ready to help you sell your home for the highest possible price ASAP

Bought with Naomi Reetz • Cummings & Co. Realtors







