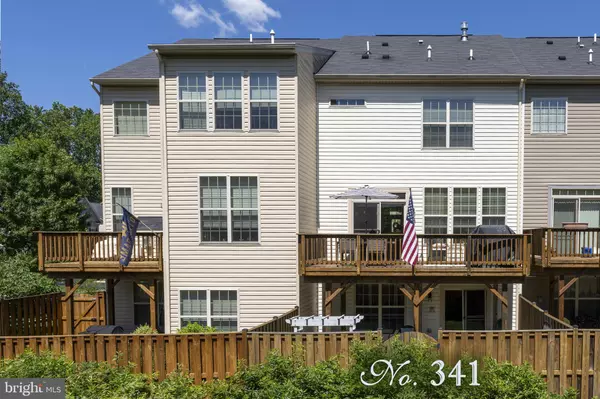$582,000
$556,000
4.7%For more information regarding the value of a property, please contact us for a free consultation.
3 Beds
4 Baths
2,300 SqFt
SOLD DATE : 06/28/2024
Key Details
Sold Price $582,000
Property Type Townhouse
Sub Type Interior Row/Townhouse
Listing Status Sold
Purchase Type For Sale
Square Footage 2,300 sqft
Price per Sqft $253
Subdivision Canterbury Village
MLS Listing ID MDAA2085964
Sold Date 06/28/24
Style Colonial,Traditional
Bedrooms 3
Full Baths 2
Half Baths 2
HOA Fees $53/mo
HOA Y/N Y
Abv Grd Liv Area 2,300
Originating Board BRIGHT
Year Built 2016
Annual Tax Amount $4,922
Tax Year 2024
Lot Size 1,980 Sqft
Acres 0.05
Property Description
***Offer accepted - SUNDAY OPEN HOUSE CANCELLED!!*** CAPTIVATING 3-LEVEL CANTERBURY VILLAGE GARAGE TOWNHOME! Bask in the vibrant seasons on your RAISED DINING DECK and LOWER GRILLING PATIO stepping out to grassy, privacy fenced courtyard. PRIME LOCATION commuter convenient to RTs 50/97/2 and mere minutes from Downtown Annapolis & the Bay! TOTALLY TURNKEY decorator neutral paint palette/carpeting, recessed lighting, high/tray ceilings, classic moldings/trim, corner gas fireplace, abundant oversized windows, & ceiling fan breezes. Entry level Family Room, Half Bath, & walk-out to covered patio & yard. Light-filled main level Living Room flowing into Dining Room & stainless/granite island Kitchen sharing fireplace ambiance. Half/Guest Bath. Slider spilling out to deck with verdant view! Upper level Primary BR Suite with dramatic tray ceiling, walk-in closet & ensuite Tuscan tile/dual vanity Bath. 2 Additional BRs & Full Family Bath. Upper level Laundry. Wide multi-vehicle paved parking pad adjoining roomy 2-car garage. Beautifully manicured community w/playgrounds & picnic areas! BAY LIVING IN COMFORT & STYLE!
Location
State MD
County Anne Arundel
Zoning RESIDENTIAL
Rooms
Other Rooms Living Room, Dining Room, Primary Bedroom, Bedroom 2, Bedroom 3, Kitchen, Family Room, Laundry, Primary Bathroom, Full Bath, Half Bath
Basement Daylight, Full, Fully Finished, Garage Access, Heated, Improved, Interior Access, Walkout Level, Windows
Interior
Interior Features Breakfast Area, Carpet, Ceiling Fan(s), Combination Kitchen/Dining, Crown Moldings, Curved Staircase, Dining Area, Family Room Off Kitchen, Floor Plan - Open, Kitchen - Island, Pantry, Primary Bath(s), Recessed Lighting, Stall Shower, Tub Shower, Upgraded Countertops, Walk-in Closet(s), Wood Floors
Hot Water Natural Gas
Heating Heat Pump(s)
Cooling Central A/C, Ceiling Fan(s)
Fireplaces Number 1
Fireplaces Type Corner, Gas/Propane
Equipment Built-In Microwave, Dishwasher, Disposal, Dryer, Exhaust Fan, Microwave, Oven/Range - Gas, Refrigerator, Stainless Steel Appliances, Washer, Water Heater
Fireplace Y
Appliance Built-In Microwave, Dishwasher, Disposal, Dryer, Exhaust Fan, Microwave, Oven/Range - Gas, Refrigerator, Stainless Steel Appliances, Washer, Water Heater
Heat Source Natural Gas
Laundry Upper Floor
Exterior
Garage Garage - Front Entry, Garage Door Opener, Inside Access
Garage Spaces 4.0
Amenities Available Common Grounds, Picnic Area, Tot Lots/Playground
Waterfront N
Water Access N
Accessibility Other
Parking Type Attached Garage, Driveway
Attached Garage 2
Total Parking Spaces 4
Garage Y
Building
Story 3
Foundation Slab
Sewer Public Sewer
Water Public
Architectural Style Colonial, Traditional
Level or Stories 3
Additional Building Above Grade, Below Grade
New Construction N
Schools
Elementary Schools Belvedere
Middle Schools Severn River
High Schools Broadneck
School District Anne Arundel County Public Schools
Others
HOA Fee Include Common Area Maintenance,Management
Senior Community No
Tax ID 020316190236527
Ownership Fee Simple
SqFt Source Assessor
Horse Property N
Special Listing Condition Standard
Read Less Info
Want to know what your home might be worth? Contact us for a FREE valuation!

Our team is ready to help you sell your home for the highest possible price ASAP

Bought with Jennifer Holden • Compass








