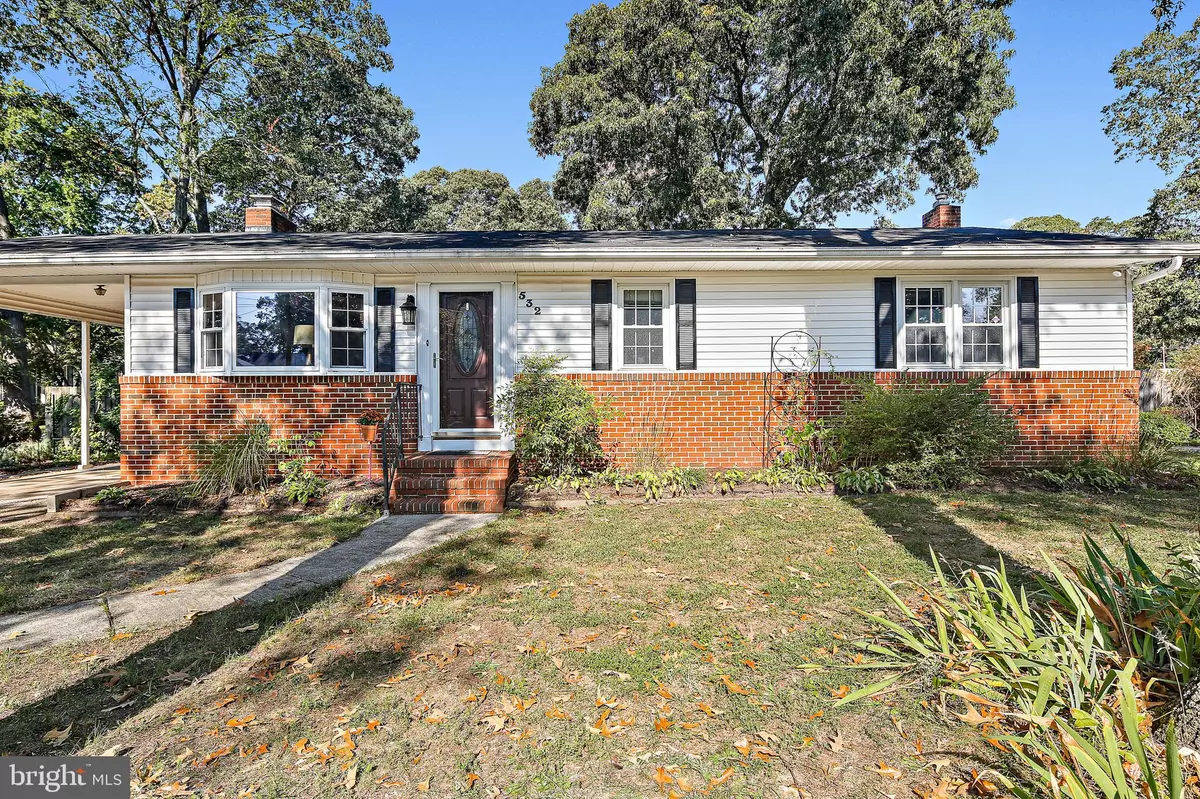$495,000
$494,900
For more information regarding the value of a property, please contact us for a free consultation.
4 Beds
2 Baths
1,900 SqFt
SOLD DATE : 11/08/2024
Key Details
Sold Price $495,000
Property Type Single Family Home
Sub Type Detached
Listing Status Sold
Purchase Type For Sale
Square Footage 1,900 sqft
Price per Sqft $260
Subdivision Carrollton Manor
MLS Listing ID MDAA2094292
Sold Date 11/08/24
Style Ranch/Rambler
Bedrooms 4
Full Baths 2
HOA Y/N N
Abv Grd Liv Area 1,056
Originating Board BRIGHT
Year Built 1968
Annual Tax Amount $4,689
Tax Year 2024
Lot Size 7,199 Sqft
Acres 0.17
Property Description
Come and experience the coastal lifestyle in this charming renovated 3 bedroom rancher! The confluence of indoor and outdoor spaces is unparalleled at this price point. Sliding glass doors from the open living space are a window to the backyard oasis. The expansive screened porch welcomes you outside, whether for relaxing or entertaining, and leads to the inviting in-ground pool. The sizeable pool was recently relined, and the surrounding pool deck and fire pit area is a year-round entertainer’s dream. The deceptively large back yard extends beyond the pool deck to a spacious grassy area and an oversized shed/workshop building as well.
Inside, the light-filled open floorplan features an updated kitchen, with maple cabinets, granite countertops and stainless steel appliances, including a new Instaview refrigerator which the sellers are sad to leave behind! Gleaming hardwood floors flow through the entire space and down the hallway to the three upper-level bedrooms and classic hallway bath. Each of the large bedrooms has hardwood flooring under carpeting, ready to be exposed! The lower level family room is a warm and inviting retreat, and the adjacent 4th bedroom/office and full bath offer additional flexibility. Tons of available storage space in the laundry/utility room, including a large cedar closet. Carport and driveway parking, plus an available parking pad suitable for boat or other large vehicle parking.
Enjoy the neighborhood’s wonderful coastal vibe, featuring 3 waterfront community spaces, with two sandy beaches, a marina, a waterfront picnic area and a recreation pier, perfect for crabbing and fishing (see agent remarks or contact LA for addresses of amenities). Carrollton Manor is also close to restaurants, retail and commuter routes, and sits within the coveted Severna Park school district. Schedule a private tour today and see all that this home and neighborhood have to offer!
Open this Sunday 11-1!
Location
State MD
County Anne Arundel
Zoning R5
Rooms
Other Rooms Living Room, Dining Room, Bedroom 2, Bedroom 3, Kitchen, Family Room, Den, Bedroom 1, Laundry, Bathroom 1, Bathroom 2, Screened Porch
Basement Connecting Stairway, Outside Entrance, Fully Finished
Main Level Bedrooms 3
Interior
Interior Features Entry Level Bedroom, Upgraded Countertops, Floor Plan - Open, Cedar Closet(s), Ceiling Fan(s), Kitchen - Island, Kitchen - Gourmet, Skylight(s), Wood Floors
Hot Water Natural Gas
Heating Forced Air
Cooling Central A/C
Flooring Hardwood, Carpet
Fireplaces Number 1
Fireplaces Type Non-Functioning
Equipment Dishwasher, Disposal, Dryer, Exhaust Fan, Icemaker, Microwave, Refrigerator, Stove, Washer, Built-In Microwave, Oven/Range - Electric
Fireplace Y
Window Features Bay/Bow,Screens,Skylights
Appliance Dishwasher, Disposal, Dryer, Exhaust Fan, Icemaker, Microwave, Refrigerator, Stove, Washer, Built-In Microwave, Oven/Range - Electric
Heat Source Natural Gas
Exterior
Exterior Feature Patio(s), Enclosed, Porch(es), Screened
Garage Spaces 3.0
Fence Fully, Privacy, Wood
Pool In Ground
Amenities Available Beach, Boat Ramp, Common Grounds, Water/Lake Privileges, Marina/Marina Club, Picnic Area, Pier/Dock, Club House
Waterfront N
Water Access Y
Water Access Desc Boat - Powered,Canoe/Kayak,Fishing Allowed,Personal Watercraft (PWC),Private Access,Swimming Allowed,Waterski/Wakeboard
Roof Type Asphalt
Accessibility None
Porch Patio(s), Enclosed, Porch(es), Screened
Parking Type Off Street, Attached Carport, Driveway, Other
Total Parking Spaces 3
Garage N
Building
Lot Description Trees/Wooded, Open
Story 2
Foundation Block
Sewer Public Sewer
Water Public
Architectural Style Ranch/Rambler
Level or Stories 2
Additional Building Above Grade, Below Grade
New Construction N
Schools
Elementary Schools Oak Hill
Middle Schools Severna Park
High Schools Severna Park
School District Anne Arundel County Public Schools
Others
Senior Community No
Tax ID 020317015499100
Ownership Fee Simple
SqFt Source Assessor
Special Listing Condition Standard
Read Less Info
Want to know what your home might be worth? Contact us for a FREE valuation!

Our team is ready to help you sell your home for the highest possible price ASAP

Bought with Joe L Smith III • Next Step Realty








