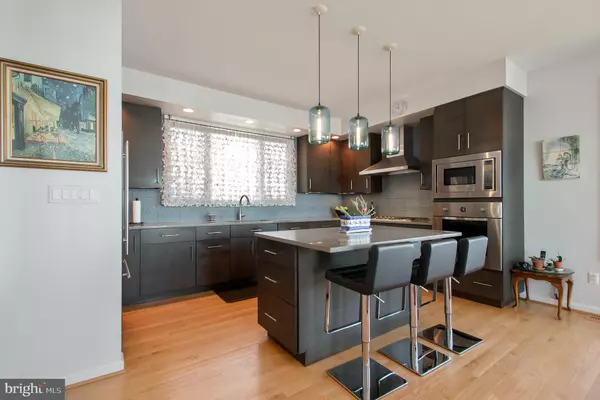$915,000
$925,000
1.1%For more information regarding the value of a property, please contact us for a free consultation.
3 Beds
3 Baths
2,812 SqFt
SOLD DATE : 05/30/2019
Key Details
Sold Price $915,000
Property Type Single Family Home
Sub Type Detached
Listing Status Sold
Purchase Type For Sale
Square Footage 2,812 sqft
Price per Sqft $325
Subdivision Deale Beach
MLS Listing ID MDAA376300
Sold Date 05/30/19
Style Contemporary
Bedrooms 3
Full Baths 2
Half Baths 1
HOA Y/N N
Abv Grd Liv Area 2,812
Originating Board BRIGHT
Year Built 1997
Annual Tax Amount $6,301
Tax Year 2018
Lot Size 7,542 Sqft
Acres 0.17
Property Description
Welcome home to this spectacular waterfront property with gorgeous water views of the Chesapeake Bay from almost every window! This sun-drenched open design, contemporary 3BR/2.5BA home offers almost 3000 finished square feet and features hardwood floors, floor-to-ceiling windows, garage and gorgeous, upscale kitchen. The family room offers a cozy gas fireplace with built-in shelving and window seating. Three nicely appointed bedrooms are on the upper level including a fabulous master suite with luxurious bath with soaking tub. Take in the stunning sunrise over the Chesapeake from the waterside deck! Enjoy the waterfront lifestyle with pier, PWC lift and expansive rip-rapped shore line. Upgrades and high-end finishes throughout plus neutral decor and quality construction make this home move in ready! Deale Beach residents enjoy having community access to Carr s Creek boat launch, which feeds directly into the Bay. Conveniently located near major commuter routes to Annapolis and Washington DC.
Location
State MD
County Anne Arundel
Zoning R2
Direction Southeast
Rooms
Other Rooms Living Room, Dining Room, Primary Bedroom, Bedroom 2, Bedroom 3, Kitchen, Foyer, Laundry
Basement Sump Pump
Interior
Interior Features Attic, Breakfast Area, Built-Ins, Carpet, Ceiling Fan(s), Dining Area, Family Room Off Kitchen, Floor Plan - Open, Kitchen - Eat-In, Kitchen - Island, Kitchen - Gourmet, Kitchen - Table Space, Primary Bath(s), Primary Bedroom - Bay Front, Pantry, Recessed Lighting, Upgraded Countertops, Walk-in Closet(s), Window Treatments, Wood Floors
Hot Water Tankless, Electric
Heating Heat Pump(s)
Cooling Central A/C
Flooring Hardwood, Carpet
Fireplaces Number 1
Fireplaces Type Gas/Propane, Mantel(s)
Equipment Built-In Microwave, Cooktop, Dishwasher, Disposal, Dryer, Freezer, Icemaker, Oven - Wall, Oven/Range - Gas, Range Hood, Refrigerator, Stainless Steel Appliances, Washer, Water Conditioner - Owned, Water Heater, Water Dispenser, Water Heater - Tankless
Fireplace Y
Window Features Double Pane,Screens
Appliance Built-In Microwave, Cooktop, Dishwasher, Disposal, Dryer, Freezer, Icemaker, Oven - Wall, Oven/Range - Gas, Range Hood, Refrigerator, Stainless Steel Appliances, Washer, Water Conditioner - Owned, Water Heater, Water Dispenser, Water Heater - Tankless
Heat Source Electric
Laundry Upper Floor
Exterior
Exterior Feature Patio(s), Deck(s)
Parking Features Garage - Front Entry, Garage Door Opener, Inside Access
Garage Spaces 5.0
Utilities Available Cable TV Available, DSL Available, Fiber Optics Available, Phone Available, Propane, Sewer Available, Water Available
Amenities Available Boat Ramp, Common Grounds
Waterfront Description Private Dock Site,Rip-Rap
Water Access Y
Water Access Desc Boat - Powered,Canoe/Kayak,Fishing Allowed,Personal Watercraft (PWC),Private Access,Sail,Swimming Allowed
View Bay, Garden/Lawn, Scenic Vista, Water
Roof Type Shingle
Accessibility None
Porch Patio(s), Deck(s)
Attached Garage 1
Total Parking Spaces 5
Garage Y
Building
Lot Description Landscaping, Rip-Rapped
Story 2
Foundation Crawl Space
Sewer Public Sewer
Water Well
Architectural Style Contemporary
Level or Stories 2
Additional Building Above Grade, Below Grade
Structure Type Dry Wall
New Construction N
Schools
Elementary Schools Deale
Middle Schools Southern
High Schools Southern
School District Anne Arundel County Public Schools
Others
Senior Community No
Tax ID 020723590070972
Ownership Fee Simple
SqFt Source Estimated
Acceptable Financing Cash, Conventional, FHA, VA
Horse Property N
Listing Terms Cash, Conventional, FHA, VA
Financing Cash,Conventional,FHA,VA
Special Listing Condition Standard
Read Less Info
Want to know what your home might be worth? Contact us for a FREE valuation!

Our team is ready to help you sell your home for the highest possible price ASAP

Bought with Gail E Nyman • RE/MAX United Real Estate







